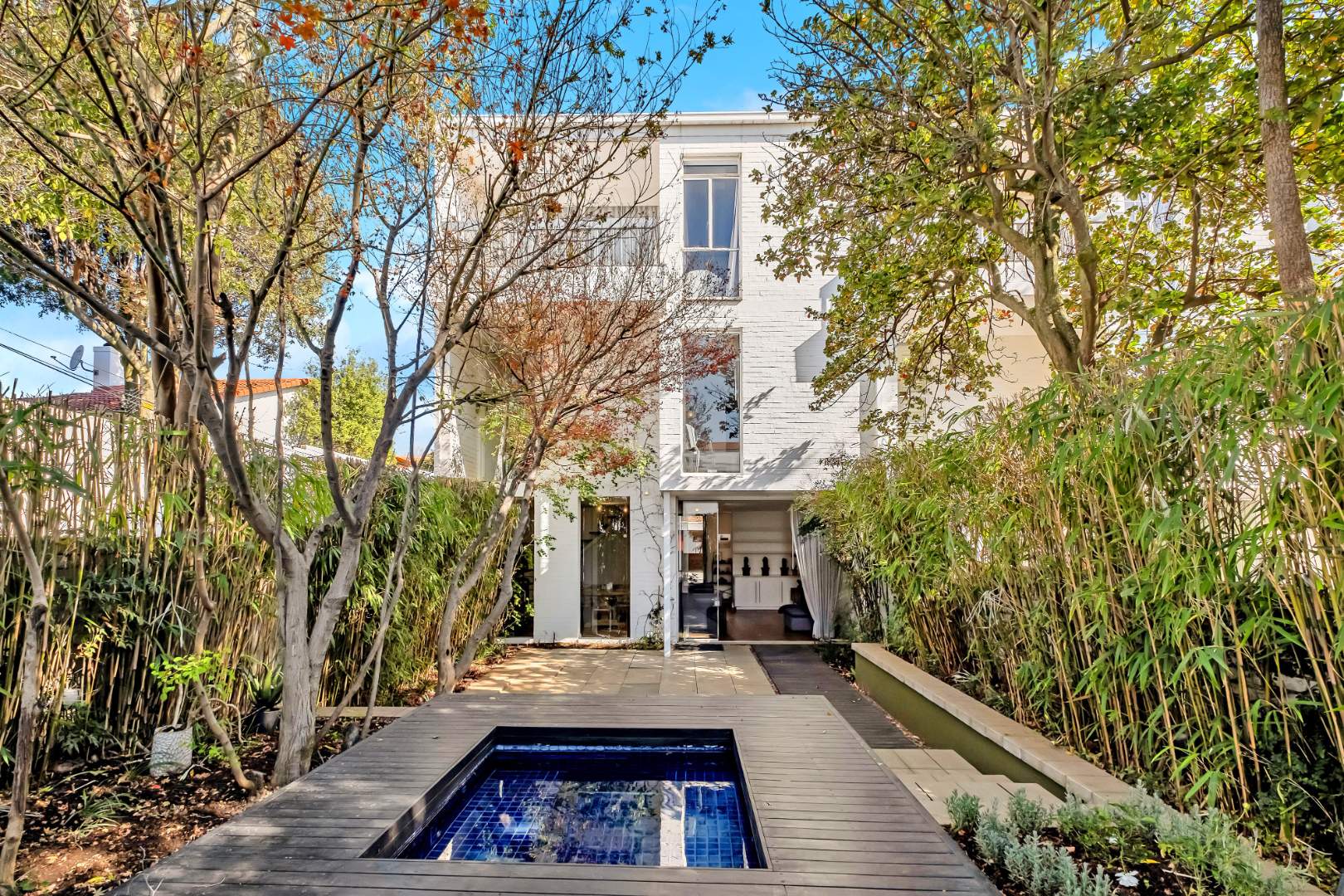- 2
- 2.5
- 127 m2
Monthly Costs
Monthly Bond Repayment ZAR .
Calculated over years at % with no deposit. Change Assumptions
Affordability Calculator | Bond Costs Calculator | Bond Repayment Calculator | Apply for a Bond- Bond Calculator
- Affordability Calculator
- Bond Costs Calculator
- Bond Repayment Calculator
- Apply for a Bond
Bond Calculator
Affordability Calculator
Bond Costs Calculator
Bond Repayment Calculator
Contact Us

Disclaimer: The estimates contained on this webpage are provided for general information purposes and should be used as a guide only. While every effort is made to ensure the accuracy of the calculator, RE/MAX of Southern Africa cannot be held liable for any loss or damage arising directly or indirectly from the use of this calculator, including any incorrect information generated by this calculator, and/or arising pursuant to your reliance on such information.
Mun. Rates & Taxes: ZAR 1945.00
Monthly Levy: ZAR 5102.00
Property description
An exceptional home combining thoughtful design, quality finishes, and a calming garden retreat -ideal for professionals, couples, or anyone seeking a stylish, low-maintenance space in a secure, well-located complex.
This beautifully designed duplex apartment offers modern living with a touch of tranquillity, enhanced by a private outdoor space reminiscence of an oriental zen garden, complete with bamboo hedges, wooden decking and a raised splash pool.
Inside, the home features real wooden floors, frameless glass doors, and a sleek, open-plan layout filled with natural light. The living and dining areas are spacious and welcoming, highlighted by a floating staircase that adds a contemporary touch.
The well-appointed kitchen includes marble countertops, a gas and induction hob, electric oven, double sink, and ample high-gloss cabinetry. It also accommodates two under-counter appliances and a single-door fridge. A guest loo is conveniently located on the lower level.
Upstairs, a versatile pyjama lounge or study continues the home’s modern aesthetic. Both bedrooms are generously sized with built-in cupboards and en-suite bathrooms. The main bedroom features a charming corner window that brings in soft natural light, while the floating en-suite bathroom is thoughtfully finished with natural tiles and marble surfaces.
Additional features:
• Single covered parking bay and visitors parking
• Fibre connectivity
• Eco-flow battery backup
• Exceptionally well-maintained complex with proactive body corporate
• Guard at the gate 24/7
• Beautiful communal gardens and swimming pool shared with the two neighbouring complexes
Located in the secure suburb of Hyde Park just a few minutes’ walk from Hyde Park Corner and conveniently close to several good private and public schools and colleges and many other amenities including:
RETAIL: Hyde Park Corner, Thrupps Centre, Sandton City and Nelson Mandela Square, The Marc, Benmore Gardens Centre
FITNESS: The Wanderers Club, Inanda’s Club, Planet Fitness, Gold’s Gym, Virgin Active, Discovery Paddle Park, Delta Park
HEALTH CARE: Parkhurst Clinic, Sandton Mediclinic, Netcare Park Lane, Tara
EDUCATION: Hyde Park High School, Pridwin School, St Vincents School, St David’s Marist, Crawford Sandton, GIBS Business School
Come see this breathtaking home before its gone! Contact Lindi or Oxana to see more. Viewings by appointment only.
Property Details
- 2 Bedrooms
- 2.5 Bathrooms
- 2 Ensuite
- 1 Lounges
- 1 Dining Area
Property Features
- Study
- Patio
- Pool
- Deck
- Pets Allowed
- Security Post
- Access Gate
- Kitchen
- Guest Toilet
- Irrigation System
- Garden
- Intercom
- Family TV Room
Video
| Bedrooms | 2 |
| Bathrooms | 2.5 |
| Floor Area | 127 m2 |
Contact the Agent

Lindi Spezialetti
Full Status Property Practitioner


































