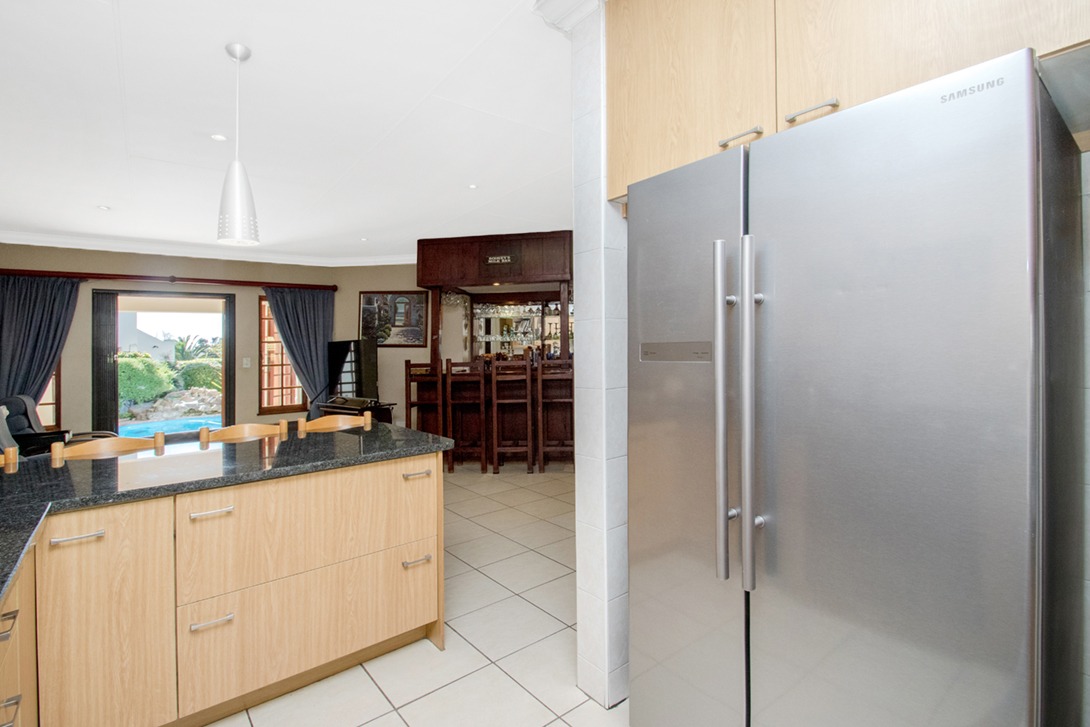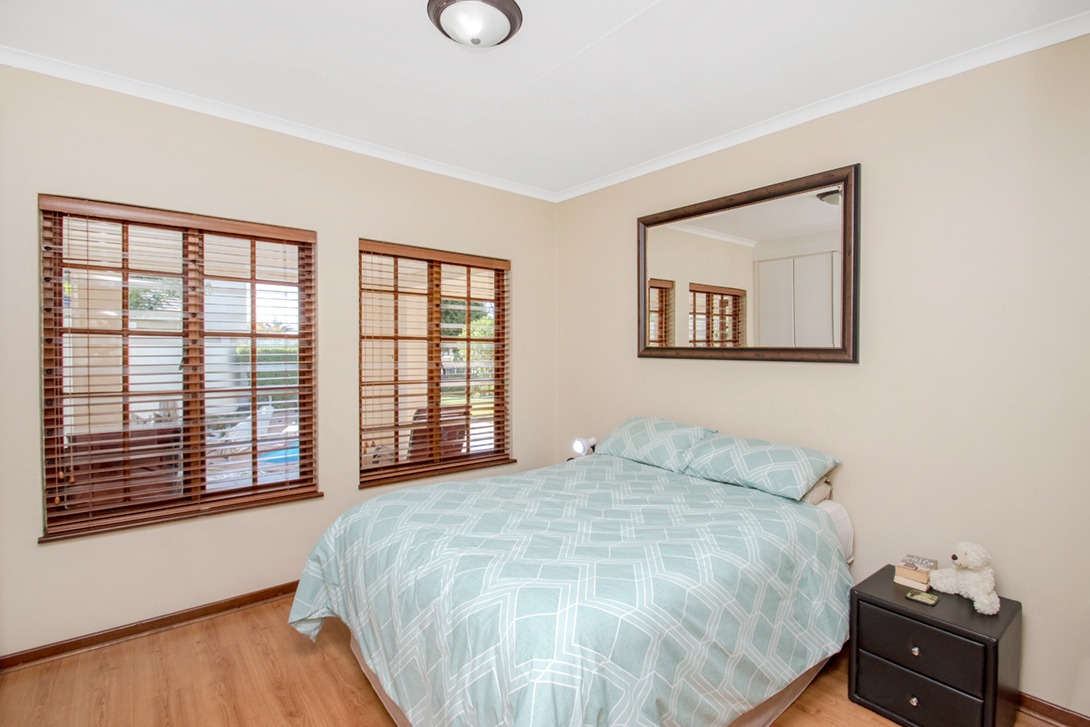- 3
- 2
- 2
- 255 m2
- 888 m2
Monthly Costs
Monthly Bond Repayment ZAR .
Calculated over years at % with no deposit. Change Assumptions
Affordability Calculator | Bond Costs Calculator | Bond Repayment Calculator | Apply for a Bond- Bond Calculator
- Affordability Calculator
- Bond Costs Calculator
- Bond Repayment Calculator
- Apply for a Bond
Bond Calculator
Affordability Calculator
Bond Costs Calculator
Bond Repayment Calculator
Contact Us

Disclaimer: The estimates contained on this webpage are provided for general information purposes and should be used as a guide only. While every effort is made to ensure the accuracy of the calculator, RE/MAX of Southern Africa cannot be held liable for any loss or damage arising directly or indirectly from the use of this calculator, including any incorrect information generated by this calculator, and/or arising pursuant to your reliance on such information.
Mun. Rates & Taxes: ZAR 3343.00
Monthly Levy: ZAR 1316.00
Property description
SOLE MANDATE!
Nestled in the heart of the exclusive Tallam Estate in Lonehill, this magnificent family home blends timeless charm, sustainable living, and exceptional entertaining spaces within a tranquil, secure community.
Renowned for its elegant Cape Dutch architecture, manicured surroundings, and 24/7 manned security, Tallam Estate offers peaceful living with only 78 homes, low levies, and a true sense of community.
Sophisticated Indoor-Outdoor Flow & Entertaining Spaces
A welcoming entrance hall opens into a spacious formal lounge, filled with natural light and offering uninterrupted views of the newly remarbelited swimming pool and lush wraparound garden. This lounge flows effortlessly to a large covered patio with skylights, creating the ideal space for both relaxed family living and stylish entertaining.
To the side, a separate dining room comfortably seats eight and seamlessly inter-leads into the open-plan second lounge and entertainment bar, which also opens onto the patio—ensuring guests are always connected to the home’s vibrant heart, and close to the heart of the home – the kitchen.
Well-Appointed Kitchen with Functional Utility
The modern kitchen features granite countertops, a breakfast nook, gas hob, and electric oven—perfectly positioned to serve both the formal and informal living areas. A separate scullery provides space for a double-door fridge and two undercounter appliances, with direct access to a neat paved courtyard and gorgeous garden.
This courtyard includes a 2400L JoJo tank, plumbed into the home to ensure a seamless switch to municipal backup water during supply interruptions.
Elegant Bedrooms & Flexible Staff Suite
· Bedroom 1: Spacious with built-in cupboards and serene back garden views.
· Bedroom 2: Generously sized, with built-in cupboards and views of the garden and pool.
· These bedrooms are serviced by a large full bathroom with both bath and shower.
The master suite is a luxurious haven, opening onto the patio with pool and garden views, a walk-in closet, built-in cupboards, air-conditioning, and an oversized full en-suite bathroom with a double vanity, bath, and shower.
All bedrooms feature wooden flooring, while the living areas are tiled for durability and ease of maintenance.
A versatile staff suite with en-suite bathroom and shower offers additional living potential—ideal for a teen pad, granny flat, or work from home space with separate entrance.
Eco-Friendly Living with Backup Systems
Enjoy the benefits of a Sun Synk solar system with:
· 16 solar panels (4 dedicated to geyser heating)
· 2 x 7.5kVA batteries, with inverter powering the home even during outages
The home is also water-wise, with a greywater system that recycles pool water for garden use
Additional Features
· Extra-length, extra-height double automated garage
· Extended private driveway with parking for 3+ cars
· Located in a quiet cul-de-sac with ample visitor parking
· Fibre-ready, pet-friendly, and 24/7 gated security
Lifestyle Highlights
Residents enjoy the benefits of the Lonehill Residents Association (LRA), including Fidelity-supported security patrols, park runs, and access to the Lonehill Nature Reserve.
You're also within easy reach of:
· Top schools with Crawford International on your doorstep, Intercare Medical Centre, Vetenerity Clinic
· Lonehill, Pineslopes, Fourways, Monte Casino and Leaping Frog Shopping Centres
· Close to key transport routes: major highways and Lanseria International Airport
A perfect blend of luxury, sustainability, and location.
Don’t miss your chance to own this remarkable home in one of Lonehill's most sought-after estates.
Book your exclusive viewing today.
888m2 Erf. Approx 255m2 Under Roof
78 Living Units in established estate
Levy : R1316.00 incl CSOS
COJ: Rates R1651.00. PIKITUP R492.20 . Water and Sanitation About R1200.00 (based on personal use) = TOTAL About R3343.00
Property Details
- 3 Bedrooms
- 2 Bathrooms
- 2 Garages
- 1 Ensuite
- 1 Lounges
- 1 Dining Area
Property Features
- Patio
- Pool
- Staff Quarters
- Storage
- Aircon
- Pets Allowed
- Security Post
- Access Gate
- Scenic View
- Kitchen
- Pantry
- Entrance Hall
- Paving
- Garden
- Family TV Room
Video
| Bedrooms | 3 |
| Bathrooms | 2 |
| Garages | 2 |
| Floor Area | 255 m2 |
| Erf Size | 888 m2 |
Contact the Agent

Alexandra Norvall
Full Status Property Practitioner































































