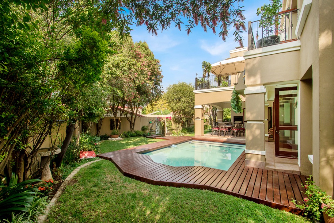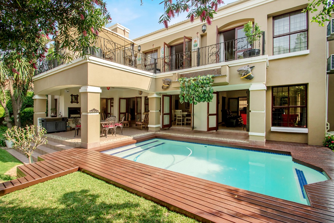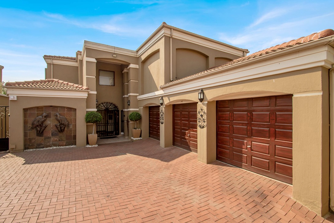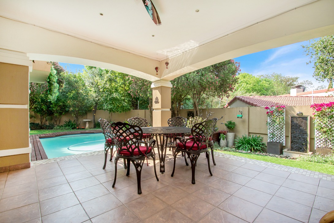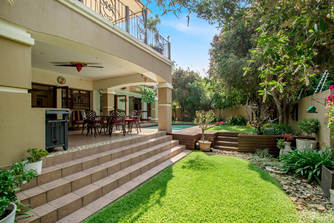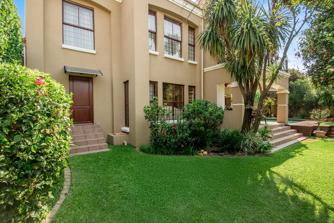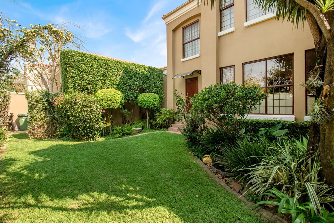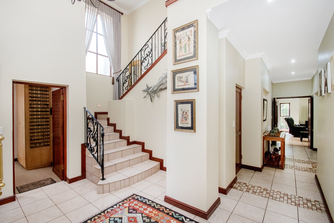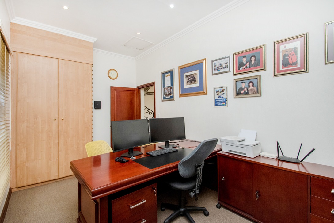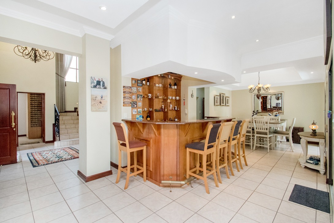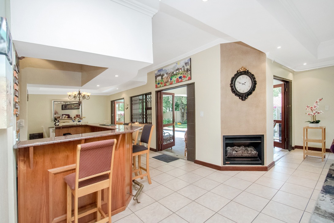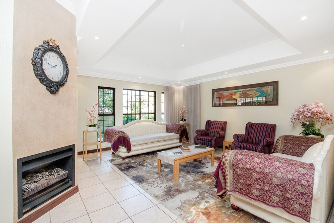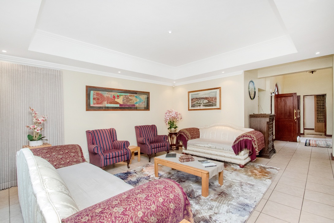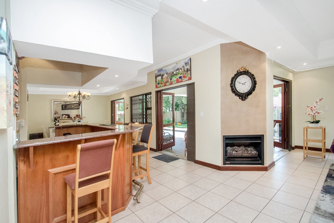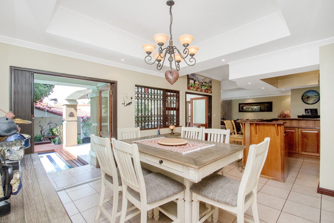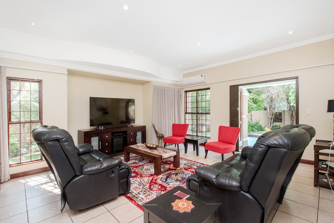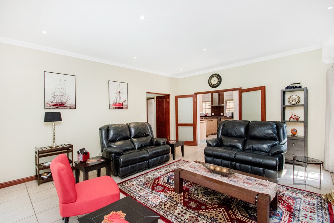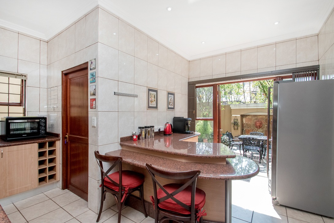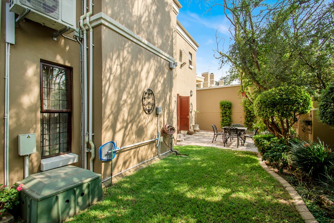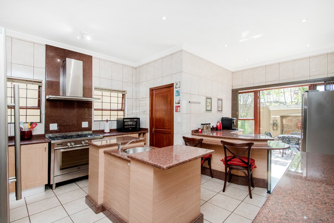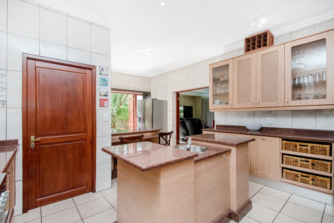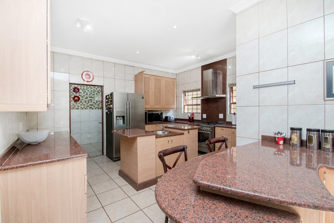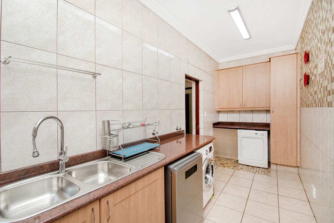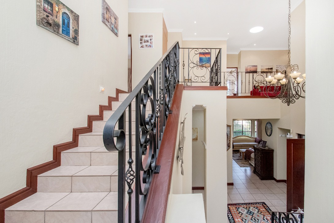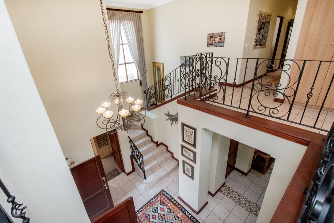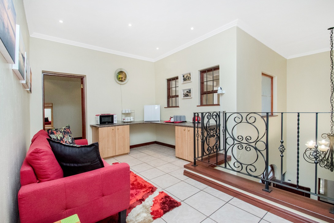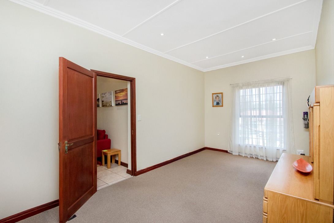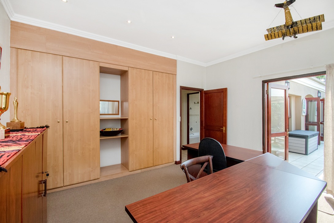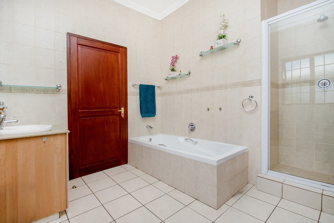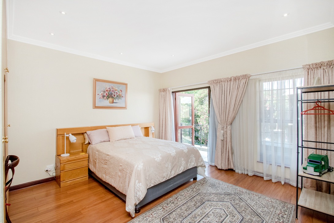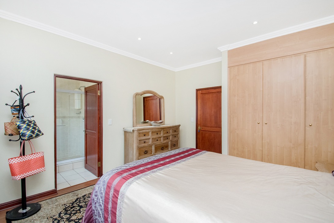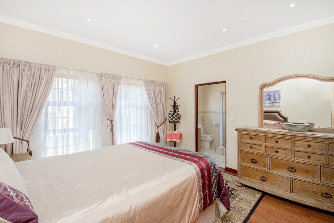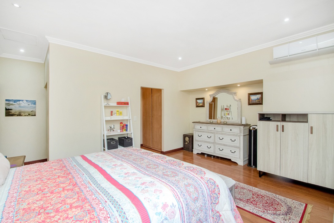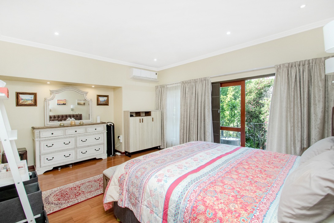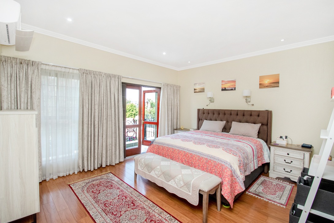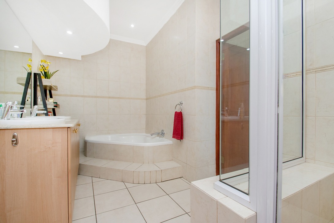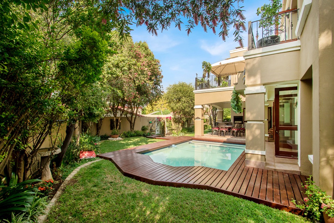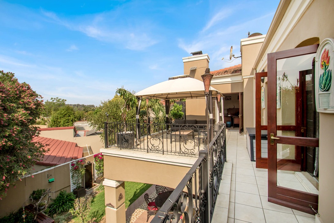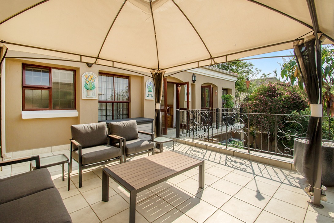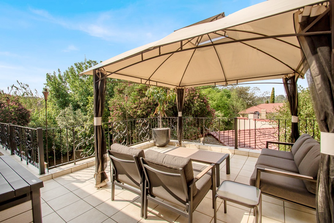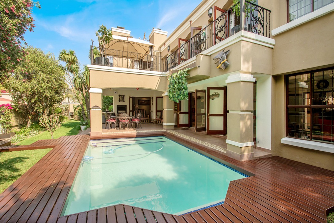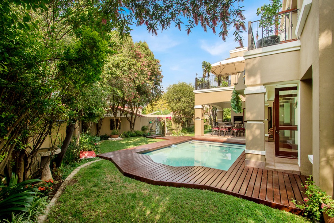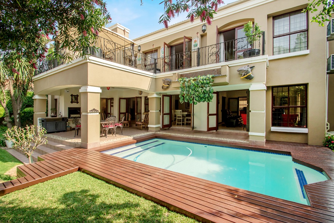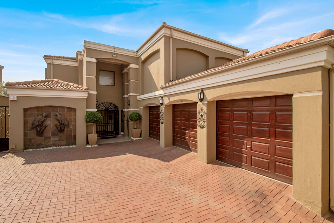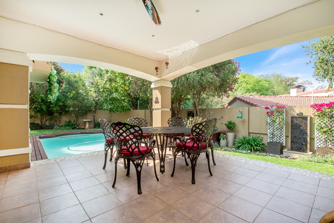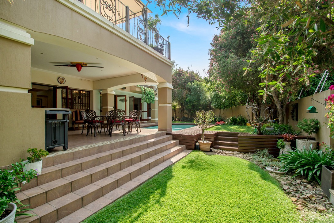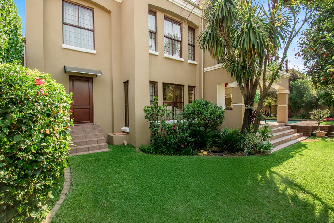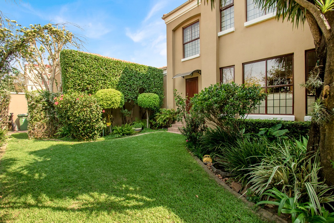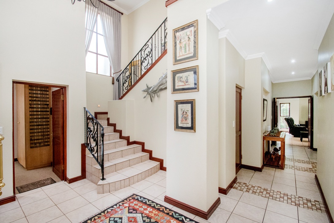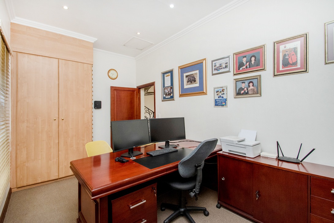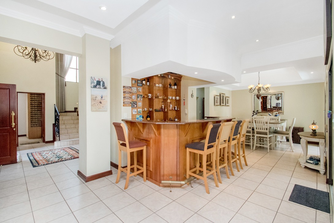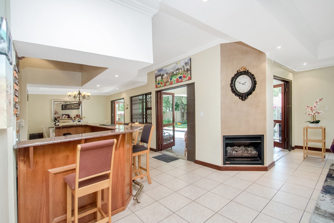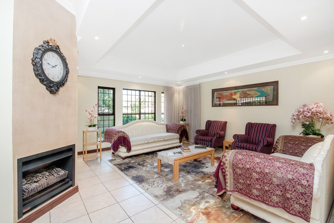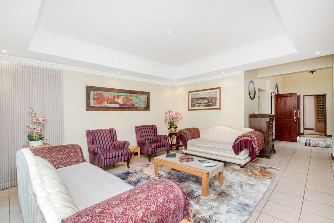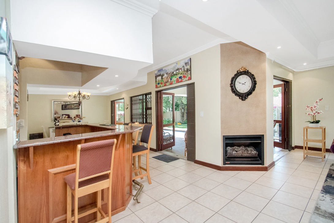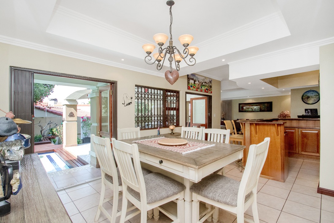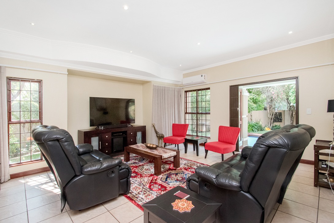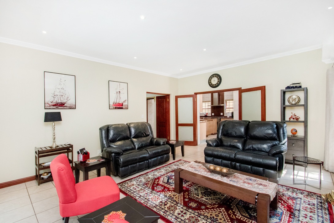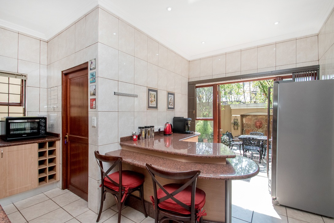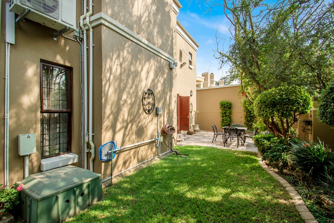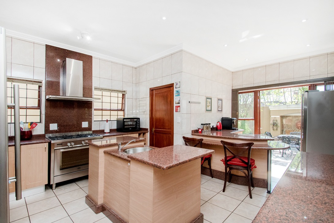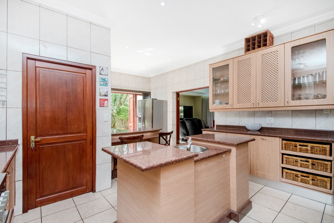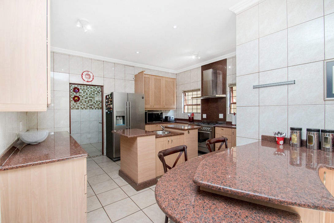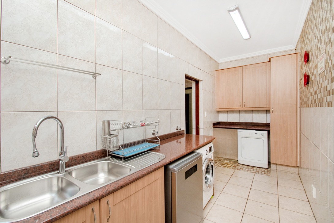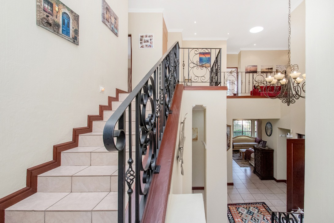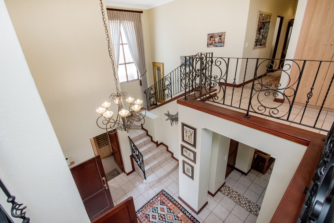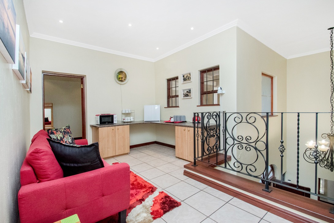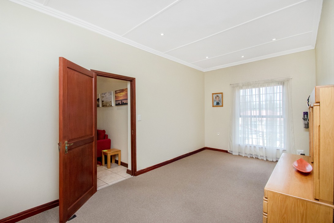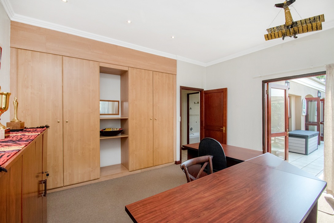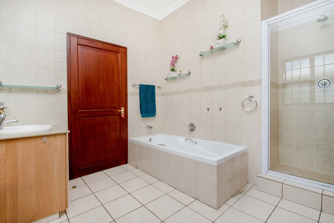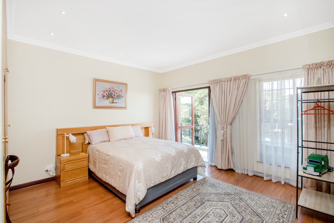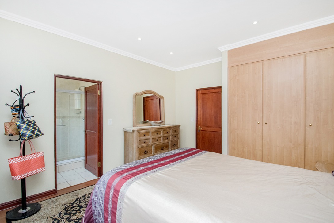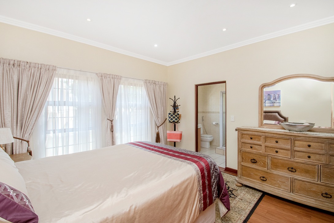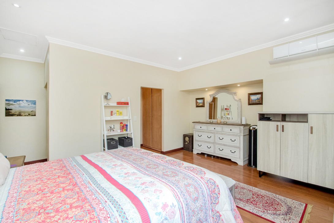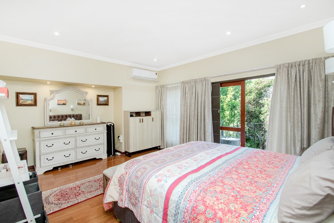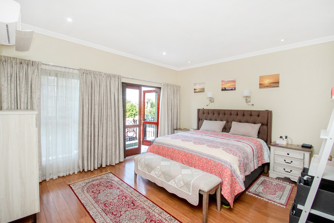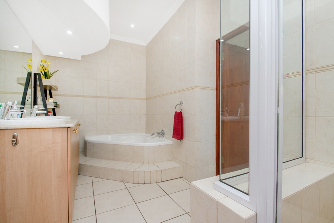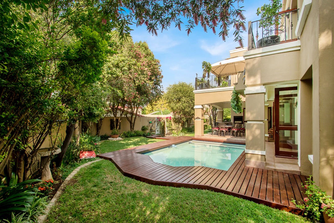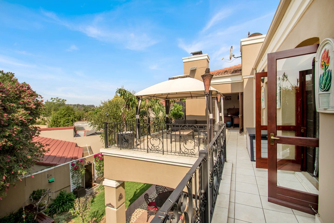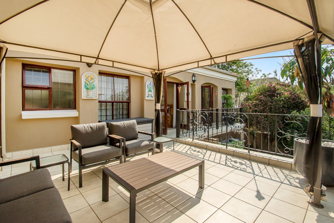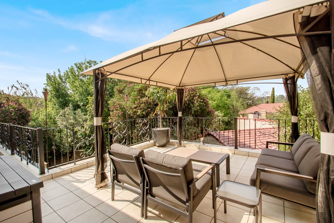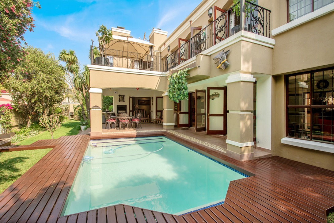- 5
- 3.5
- 3
- 737.0 m2
Monthly Costs
Monthly Bond Repayment ZAR .
Calculated over years at % with no deposit. Change Assumptions
Affordability Calculator | Bond Costs Calculator | Bond Repayment Calculator | Apply for a Bond- Bond Calculator
- Affordability Calculator
- Bond Costs Calculator
- Bond Repayment Calculator
- Apply for a Bond
Bond Calculator
Affordability Calculator
Bond Costs Calculator
Bond Repayment Calculator
Contact Us

Disclaimer: The estimates contained on this webpage are provided for general information purposes and should be used as a guide only. While every effort is made to ensure the accuracy of the calculator, RE/MAX of Southern Africa cannot be held liable for any loss or damage arising directly or indirectly from the use of this calculator, including any incorrect information generated by this calculator, and/or arising pursuant to your reliance on such information.
Mun. Rates & Taxes: ZAR 2815.00
Monthly Levy: ZAR 4330.00
Property description
ALDUBURY ESTATE
This fabulous new listing has just come onto the sales market and offers great accommodation and living spaces. It's a perfect home for a family that have growing children and who go to the local Crawford Schools, St Peters, The Bridge School and many other schools in the area. It's within walking distance to Crawford Prep School, Lonehill Shopping Centre and not far from Fourways Mall, Monte Casino and Bryanston Parallel Medium School. CENTRALLY LOCATED.
The expansive home offers 5 large bedrooms, 4 bedrooms are ensuite (Jack & Jill). The Main bedroom offers a separate dressing room and full bathroom with a Private toilet. small pyjama lounge on the upstairs landing - could also be a study/ gaming area for the children. 3 bedrooms lead out onto a balcony that is set up for late afternoon drinks or sundowners. Beautiful views.
Downstairs there are 2 huge lounges, one a TV lounge, and the other a formal lounge (with fireplace). The lounges are joined with a wonderful built in bar (bar fridge to remain) and a dining room that leads out onto the covered patio. Great for entertaining.
The Kitchen is separate and tucked away from the living areas and has a large walk in Pantry, a separate scullery that houses all the undercounter appliances as well as storage space to house all the latest gadgets and gizmo's. Gas stove, granite tops, space for double fridge and an eat in breakfast area and lots of cupboards.
On entering the home there is a study on the left hand side - Another PERFECT spot for working from home with a grand entrance hall and a guest loo.
Triple automated garage, Staff accommodation with separate kitchen. sparkling pool with solar, CCTV cameras, 16KVA inverter with silent 6.5kva generator, 2200L JoJo tank plumbed into municipal water with filter. Trellidoors on all opening doors, burglar bars on opening windows, Open serve FIBRE to the home.
This home has it all and is waiting for the right family to move in.
Call Greselda to arrange a viewing
Property Details
- 5 Bedrooms
- 3.5 Bathrooms
- 3 Garages
- 4 Ensuite
- 2 Lounges
- 1 Dining Area
Property Features
- Study
- Balcony
- Patio
- Pool
- Staff Quarters
- Laundry
- Storage
- Pets Allowed
- Kitchen
- Built In Braai
- Fire Place
- Pantry
- Guest Toilet
- Entrance Hall
- Irrigation System
- Paving
- Garden
- Family TV Room
- 16kva Inverter
- Silent petrol generator
- Jojo Tank 2200L with plumbed municipal water
- CCTV camera's x 7 linked to cell phone & 2 screens in home
- 3.5kva UPS in study
- separate hand showers on all toilets
- Furniture on patio and garden pots to remain
- bar fridge to remain
Video
| Bedrooms | 5 |
| Bathrooms | 3.5 |
| Garages | 3 |
| Erf Size | 737.0 m2 |
Contact the Agent

Greselda Smith
Full Status Property Practitioner
