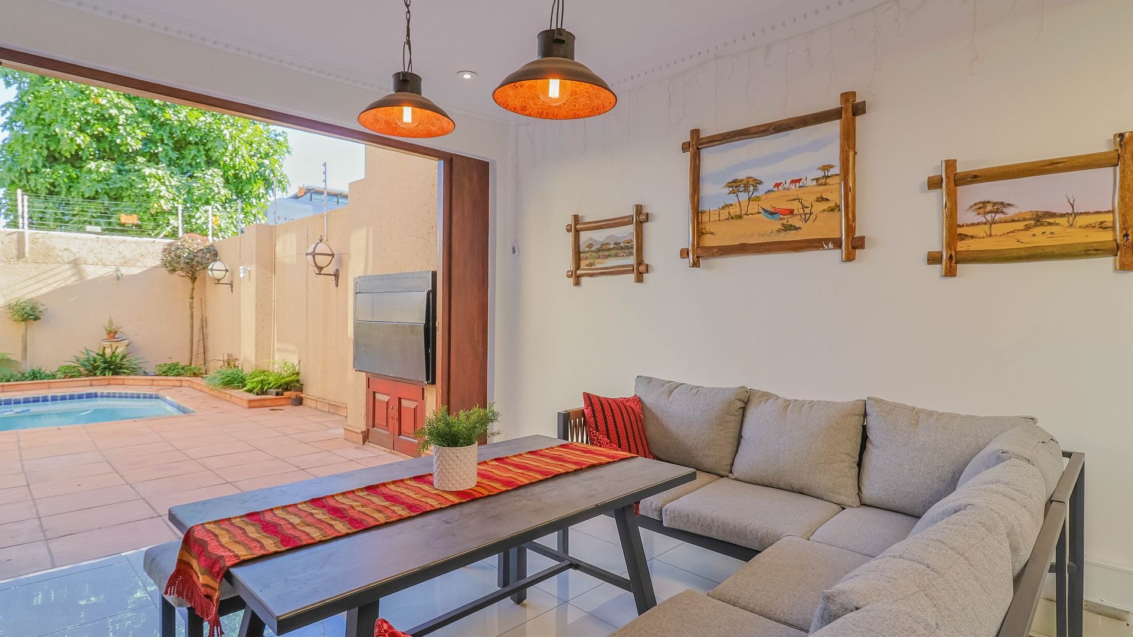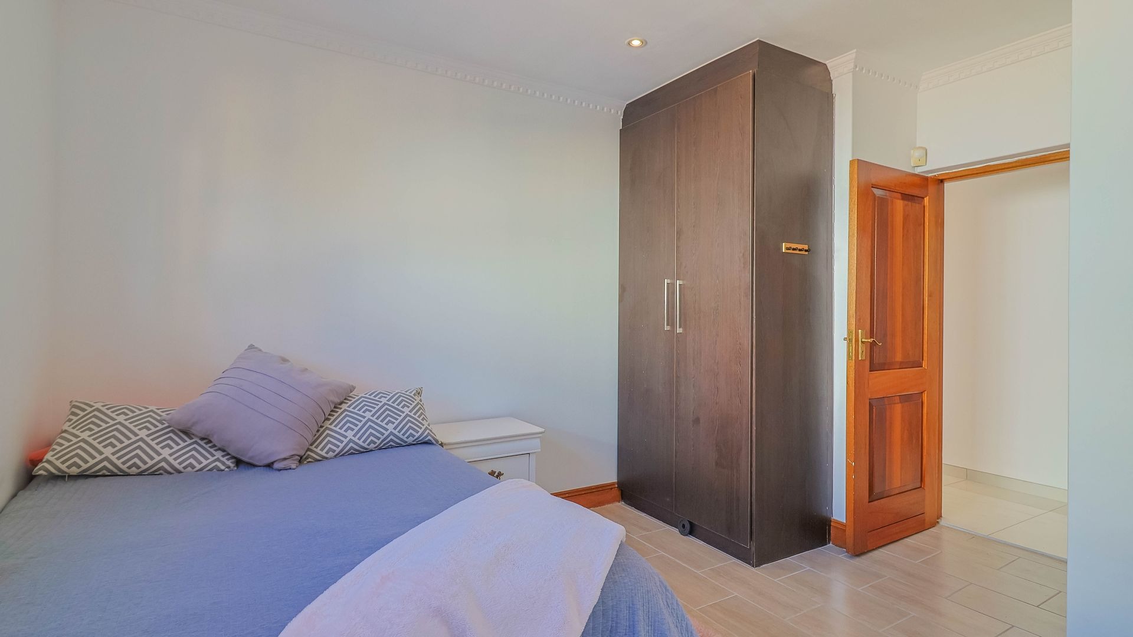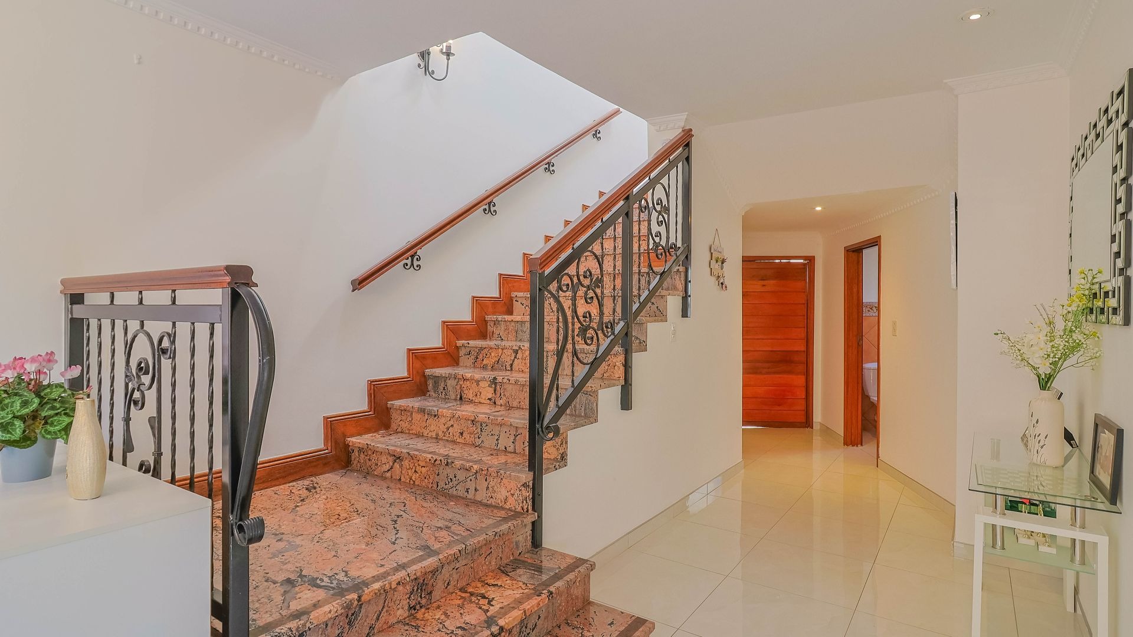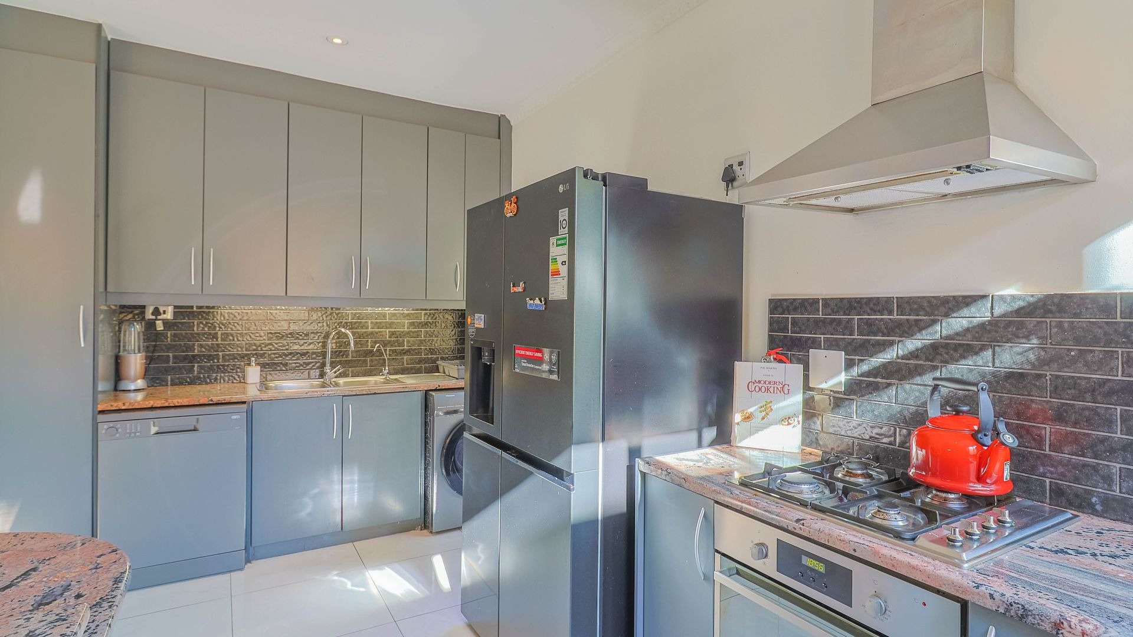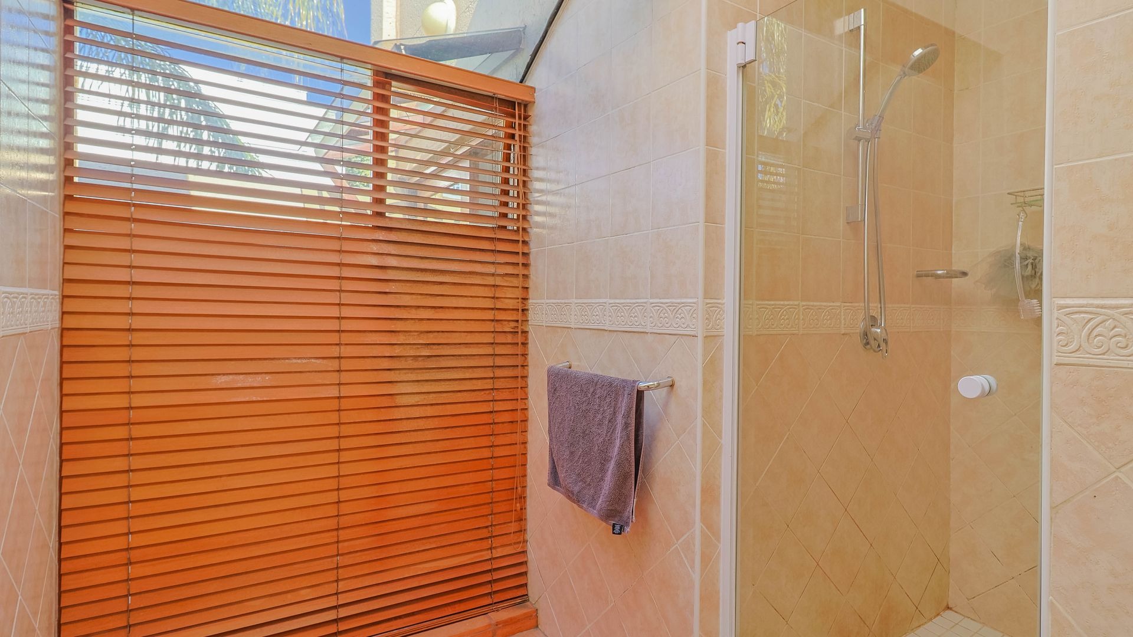- 4
- 2.5
- 2
- 263 m2
Monthly Costs
Monthly Bond Repayment ZAR .
Calculated over years at % with no deposit. Change Assumptions
Affordability Calculator | Bond Costs Calculator | Bond Repayment Calculator | Apply for a Bond- Bond Calculator
- Affordability Calculator
- Bond Costs Calculator
- Bond Repayment Calculator
- Apply for a Bond
Bond Calculator
Affordability Calculator
Bond Costs Calculator
Bond Repayment Calculator
Contact Us

Disclaimer: The estimates contained on this webpage are provided for general information purposes and should be used as a guide only. While every effort is made to ensure the accuracy of the calculator, RE/MAX of Southern Africa cannot be held liable for any loss or damage arising directly or indirectly from the use of this calculator, including any incorrect information generated by this calculator, and/or arising pursuant to your reliance on such information.
Mun. Rates & Taxes: ZAR 2495.00
Monthly Levy: ZAR 955.00
Property description
Situated in one of Morningside’s most prestigious enclaves, this distinguished residence offers a rare opportunity to enjoy refined living in an ultra-private setting. Tucked within a boutique estate of just 11 homes, this exceptional property promises an unmatched combination of sophistication, security, and serenity.
From the moment you step inside, you’re greeted by a flood of natural light streaming through cleverly positioned skylights, creating a warm and inviting atmosphere, with large porcelain tiles reflecting the expanse of the home. The expansive open-concept design seamlessly links the lounge and dining areas, crowned by a dramatic skylight conservatory that transforms the space into a haven of light by day and a celestial showcase by night.
At the heart of the home lies a gourmet kitchen crafted for both everyday comfort and culinary excellence. Marble countertops sweep across generous surfaces and into a cozy breakfast nook - ideal for morning coffee or casual meals. The same refined marble detail continues upstairs, paired with artisan wrought iron and timber balustrades that mirror the handcrafted iron chandeliers hanging overhead.
A highlight of the home is the beautifully finished, temperature-controlled wine cellar - a true showpiece. This has been converted into a sunken lounge. Featuring a spectacular glass window offering a surreal underwater view into the pool, this is a sanctuary for wine lovers and entertainers alike.
Step outside to a covered patio designed for year-round entertaining, complete with a built-in braai and direct access to the solar-heated swimming pool. The manicured garden is supported by an automatic irrigation system, making outdoor upkeep as effortless as it is beautiful.
Upstairs, four generously proportioned bedrooms await. The primary suite is a luxurious retreat with a walk-through dressing area and a lavish en-suite bathroom enhanced by heated towel rails and underfloor heating. Each additional bedroom boasts ample built-in storage and access to private balconies. Two of the rooms enjoy aluminum louver-covered balconies that overlook the pool - ideal for a quiet morning gym session or evening unwind with sunset views over Bryanston. A second full bathroom serves the upper level, offering comfort for family and guests.
This home is as efficient as it is elegant, with energy-conscious features that include a gas geyser, a gas hob in the kitchen, a 1,000-liter JoJo tank, and a fully integrated solar energy solution rental from GoSolr. The electric geyser and pool pumps controlled by wifi, and set on a mobile phone. With the pool having a jacuzzi bubble feature and it's own solar heating pads on the roof.
The double automated garage provides direct access into the home and includes custom shelving, while additional clever storage options are tucked beneath the staircase and around the exterior. It also has staff accommodation with it's own bathroom. The Complex being very secure with CCTV cameras.
Perfectly positioned, this property is minutes from elite schools like Redhill, renowned healthcare providers such as Morningside Medical Centre and Sandton Medical Center, and the vibrant Morningside Shopping Centre.
Viewings are available by appointment only — don’t miss your chance to experience this unique blend of opulence, convenience, and tranquility.
Discover the ultimate in Morningside living.
Property Details
- 4 Bedrooms
- 2.5 Bathrooms
- 2 Garages
- 1 Ensuite
- 1 Lounges
- 1 Dining Area
Property Features
- Balcony
- Patio
- Pool
- Staff Quarters
- Storage
- Aircon
- Pets Allowed
- Alarm
- Scenic View
- Kitchen
- Built In Braai
- Guest Toilet
- Entrance Hall
- Irrigation System
- Paving
- Garden
- Family TV Room
Video
| Bedrooms | 4 |
| Bathrooms | 2.5 |
| Garages | 2 |
| Erf Size | 263 m2 |




















