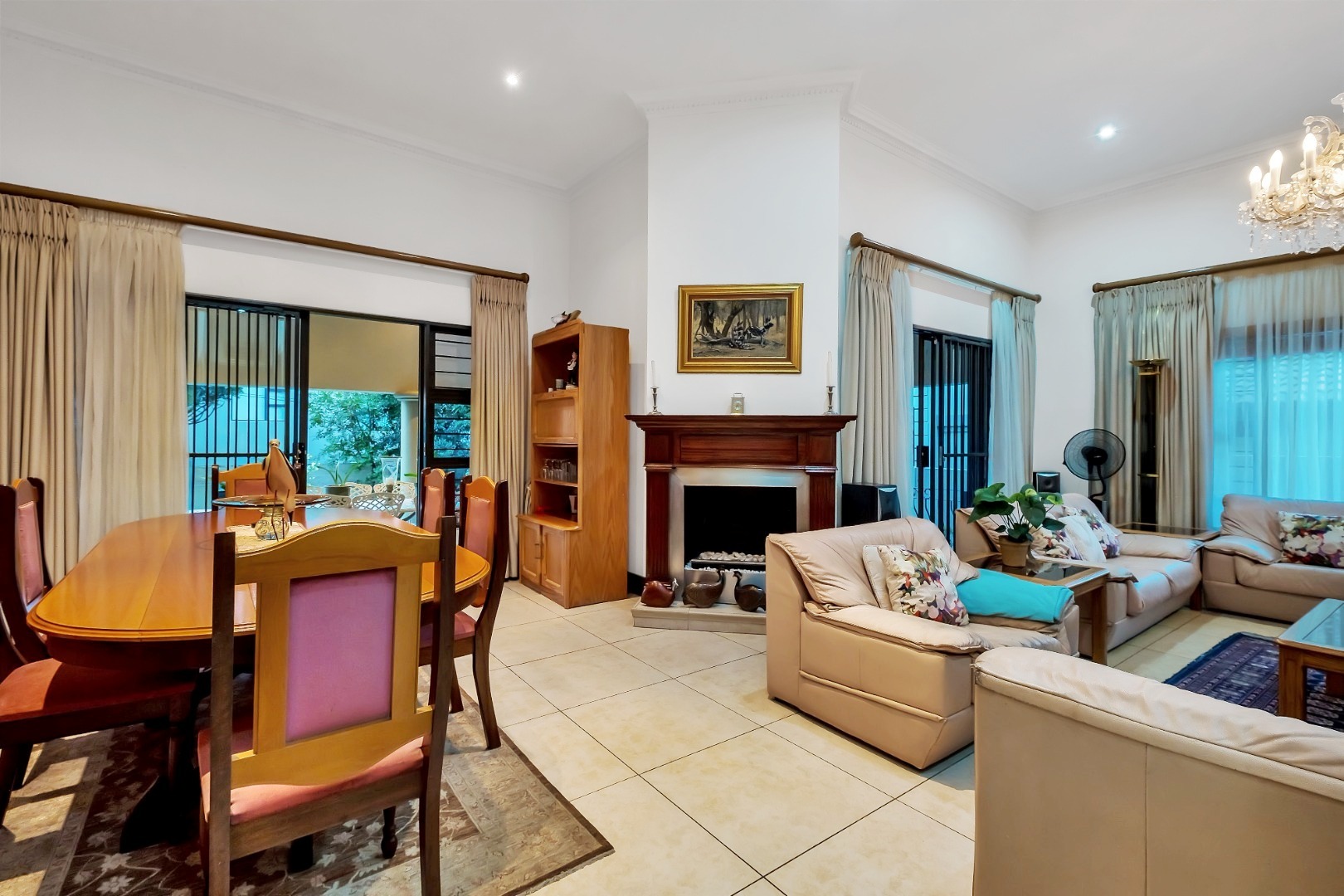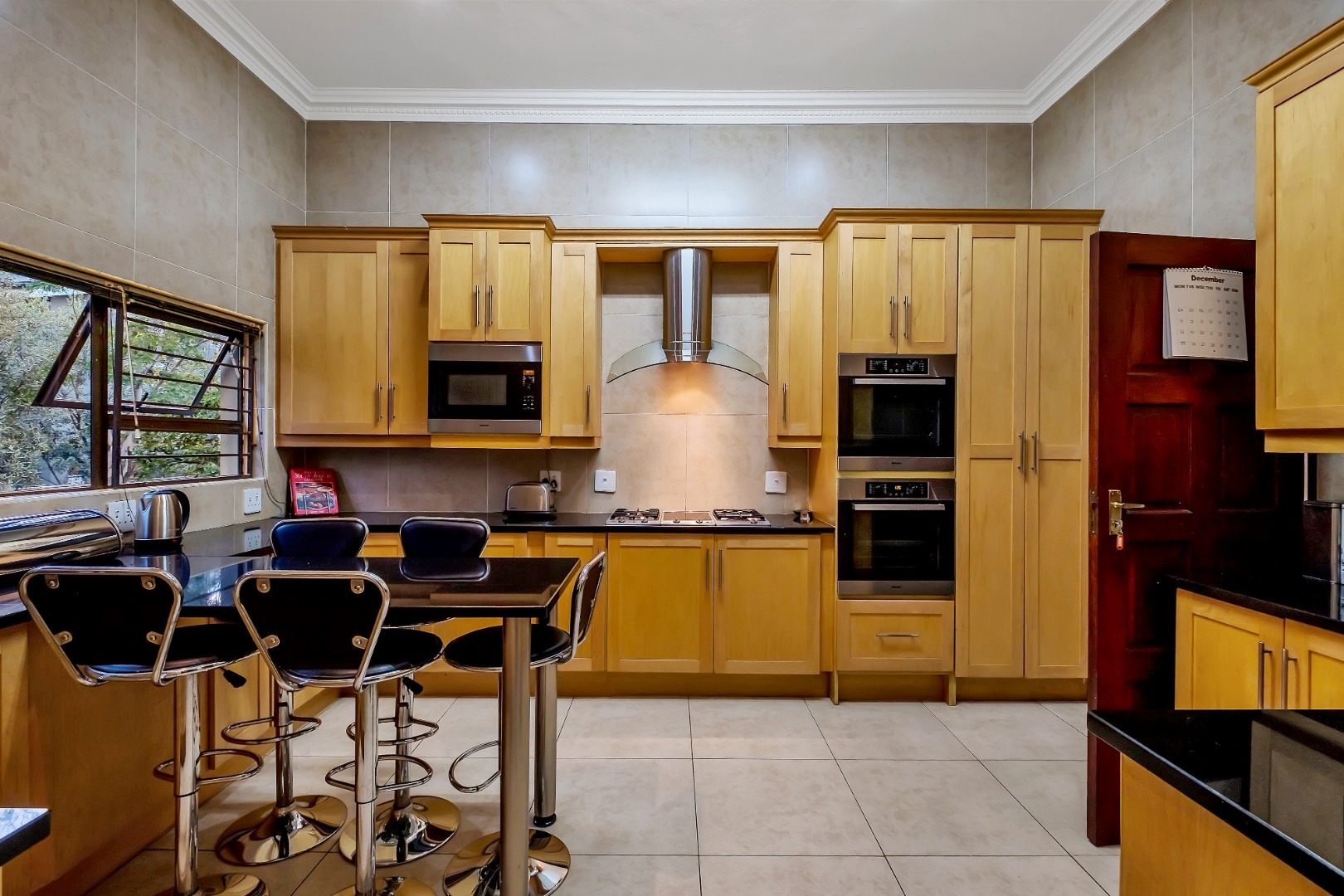- 4.5
- 4.5
- 2
- 427 m2
- 722 m2
Monthly Costs
Monthly Bond Repayment ZAR .
Calculated over years at % with no deposit. Change Assumptions
Affordability Calculator | Bond Costs Calculator | Bond Repayment Calculator | Apply for a Bond- Bond Calculator
- Affordability Calculator
- Bond Costs Calculator
- Bond Repayment Calculator
- Apply for a Bond
Bond Calculator
Affordability Calculator
Bond Costs Calculator
Bond Repayment Calculator
Contact Us

Disclaimer: The estimates contained on this webpage are provided for general information purposes and should be used as a guide only. While every effort is made to ensure the accuracy of the calculator, RE/MAX of Southern Africa cannot be held liable for any loss or damage arising directly or indirectly from the use of this calculator, including any incorrect information generated by this calculator, and/or arising pursuant to your reliance on such information.
Mun. Rates & Taxes: ZAR 3553.00
Monthly Levy: ZAR 2000.00
Property description
Elegant and Distinguished Cluster Home in Secure Estate
Perfectly positioned on the border of Morningside and Bryanston, this exceptional cluster home offers a unique blend of comfort, security, and thoughtful design. Owned and built by the developer, every detail has been carefully considered and impeccably finished.
Privately situated well within the estate and set far back from the main road, the home enjoys a peaceful and secure setting. Expansive living spaces seamlessly flow onto a sparkling pool and a generous wrap-around garden — ideal for entertaining and family living.
The home boasts:
• Spacious reception areas
• Separate formal lounge
• Open-plan dining and TV lounge with gas fireplace
• Magnificent entertainer’s patio overlooking the pool
• Separate study
• Three large bedrooms upstairs
• Self-contained flatlet with private entrance
• Staff accommodation
• Ample storage
• Secure parking for up to five vehicles (3 covered)
• Backup power system
• Guest toilet
An impressive entrance hall, highlighted by a breathtaking antique crystal chandelier, sets the tone and leads into the refined living areas. The kitchen is well-appointed with granite countertops, a breakfast bar, integrated Miele appliances, gas and electric cooking options, and a separate scullery/laundry.
Upstairs, the expansive master suite features a private balcony with pool views, a walk-through dressing area, and a luxurious en-suite bathroom complete with jacuzzi bath, shower, and double vanities. Two additional en-suite bedrooms and a study complete the upper floor.
The flatlet, located above the garages, offers a large open-plan living area, a private balcony, and an en-suite bathroom. It has its own entrance and can be integrated into the main house if desired.
Direct access from the double automated garage leads to a covered carport, ensuring secure, covered parking for three vehicles, with additional open parking for two more.
The estate features perimeter electric fencing and main gate security cameras with solar backup, ensuring uninterrupted safety and peace of mind.
Additional features:
• Solar backup: 5KVA hybrid inverter with 5 solar panels
• Double electric fencing plus comprehensive alarm system
• Central vacuum system
• Built-in fireplace and gas braai
• Staff accommodation with bedroom and bathroom
• Two under-stair storage rooms
Central to Bryanston, Rivonia, Morningside and Sandton and conveniently close to many top amenities including:
RETAIL: Riverside Shopping Centre and Junction, Morningside Shopping Centre, The Wedge, Sandton City and Nelson Mandela Square, Rivonia Village and Junction
FITNESS: Virgin Active, Planet Fitness, BODYTEC, Morningside Country Club
TRANSPORT: Gautrain, Rea Vaya Bus Services, Uber, Bolt
HEALTH CARE: Morningside Mediclinic, Intercare Sandton, Netcare Sunninghill
EDUCATION: Redhill School, The French School Lycée Jules Verne, Curro Bryanston, Crawford Sandton, Rivonia Primary, Regenesys Business School, IIE Varsity College
Don’t miss the opportunity to make this lovely home yours today! Contact Lindi or Oxana today to book. Viewings by appointment only.
Property Details
- 4.5 Bedrooms
- 4.5 Bathrooms
- 2 Garages
- 4 Ensuite
- 2 Lounges
- 1 Dining Area
- 1 Flatlet
Property Features
- Study
- Balcony
- Patio
- Pool
- Spa Bath
- Staff Quarters
- Storage
- Pets Allowed
- Access Gate
- Alarm
- Kitchen
- Fire Place
- Guest Toilet
- Entrance Hall
- Paving
- Garden
- Intercom
- Family TV Room
| Bedrooms | 4.5 |
| Bathrooms | 4.5 |
| Garages | 2 |
| Floor Area | 427 m2 |
| Erf Size | 722 m2 |
Contact the Agent

Lindi Spezialetti
Full Status Property Practitioner














































