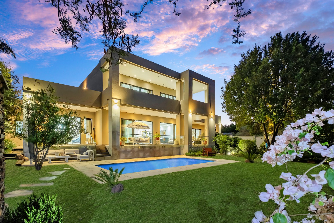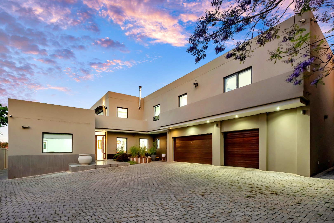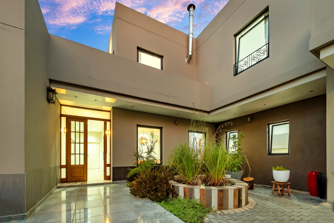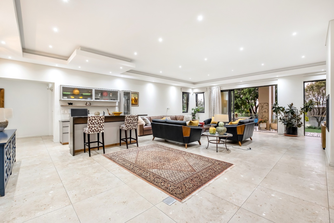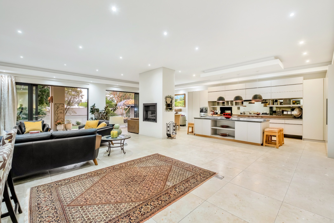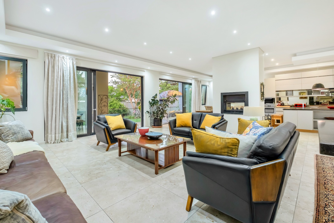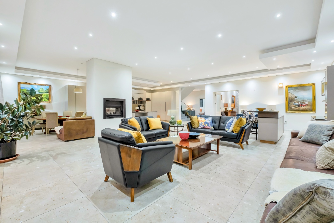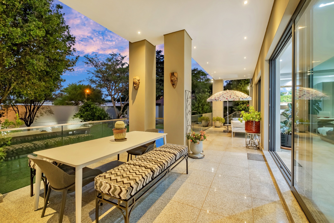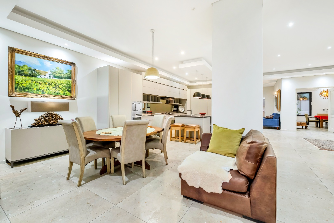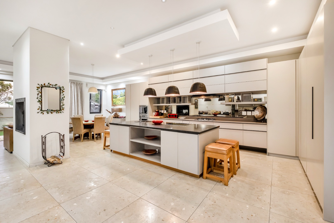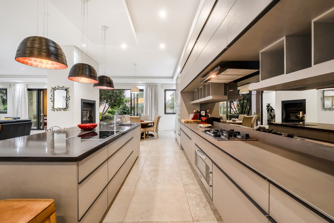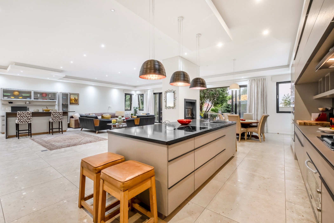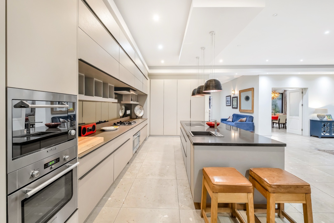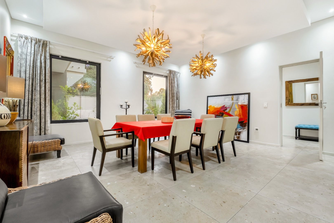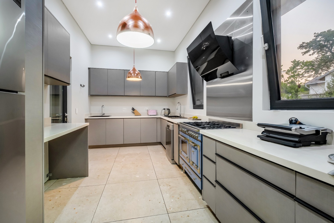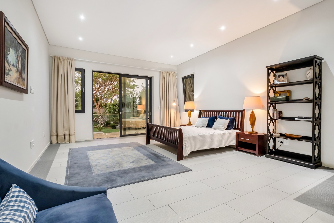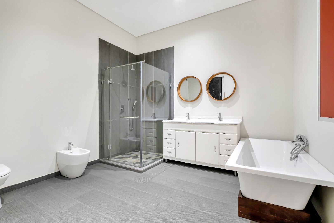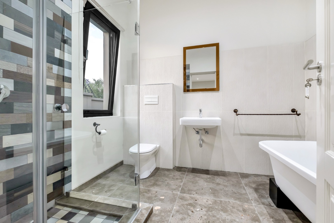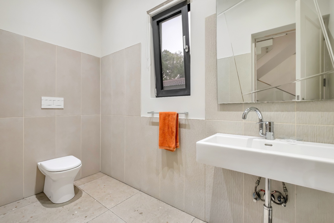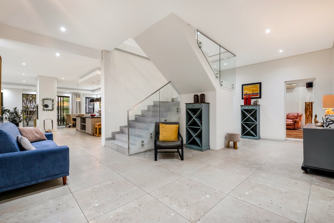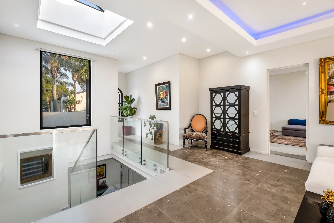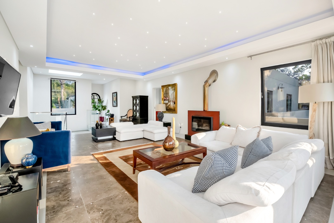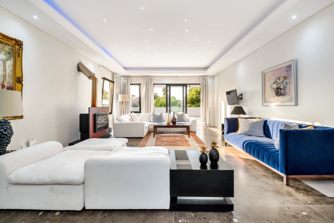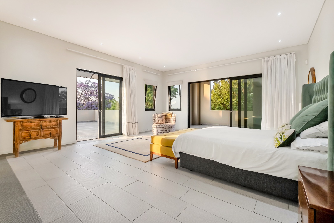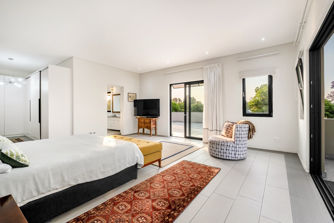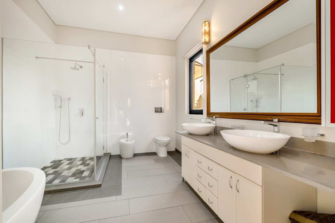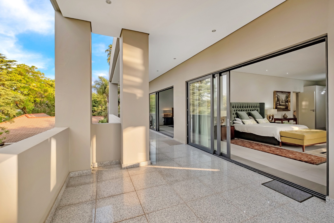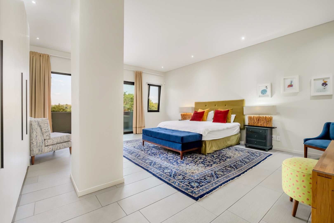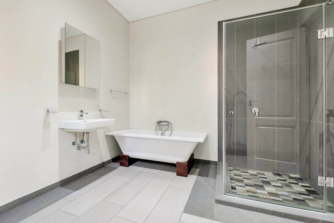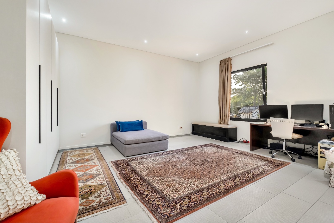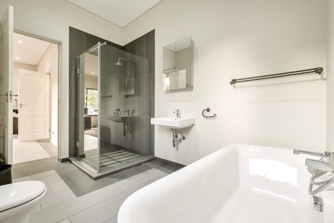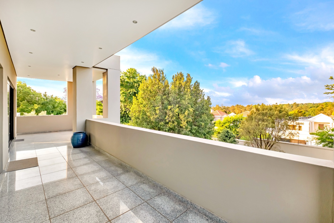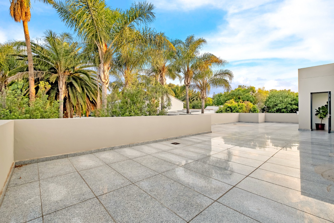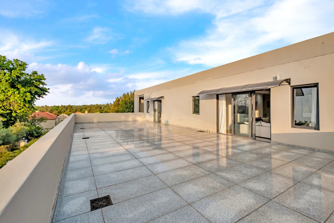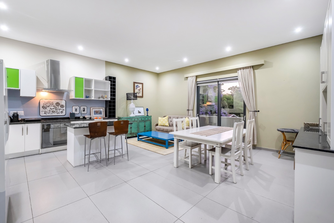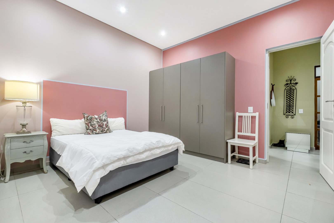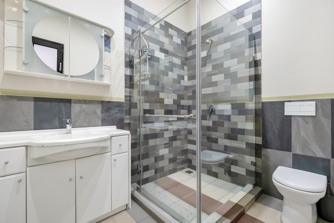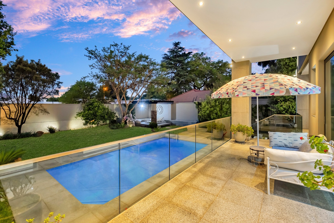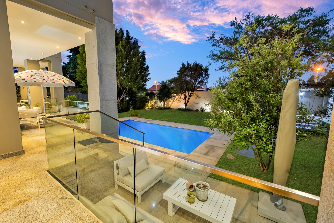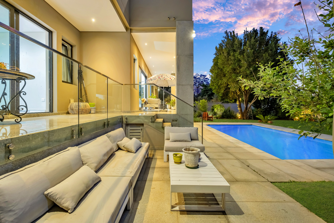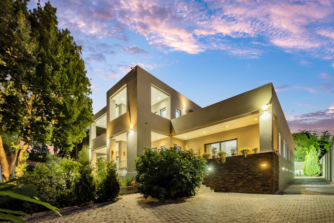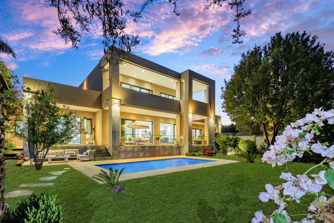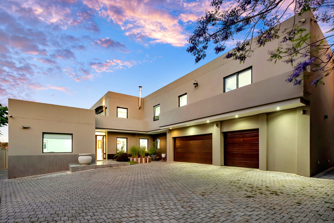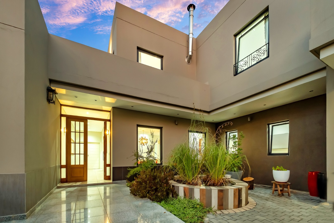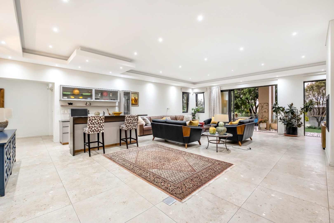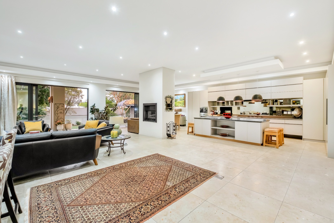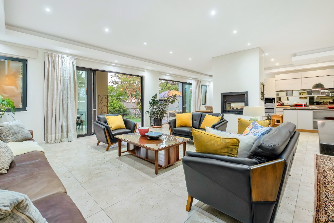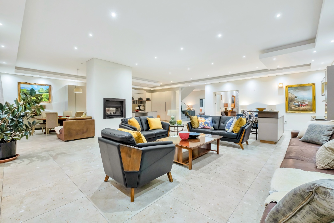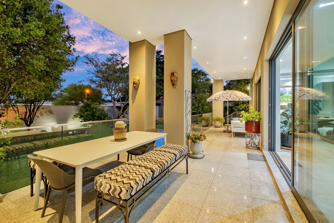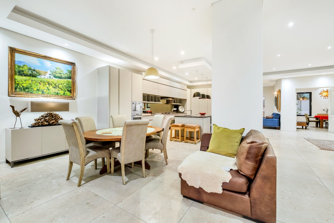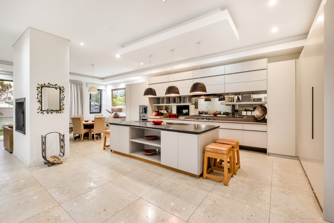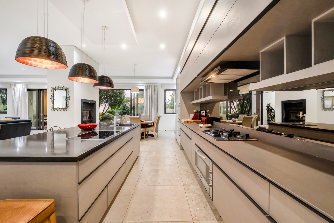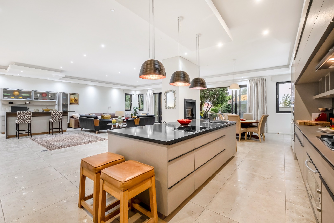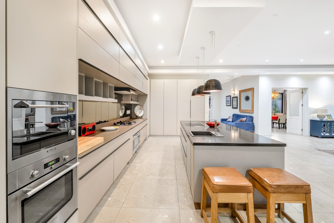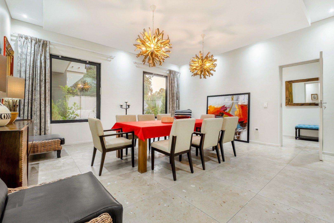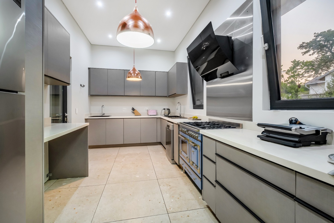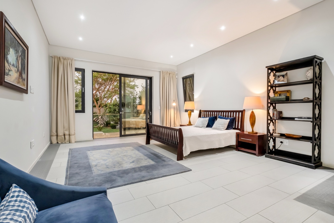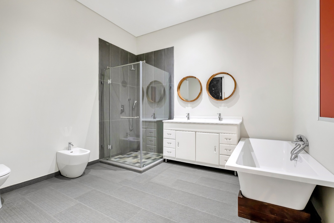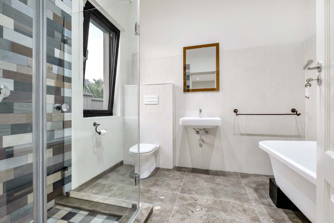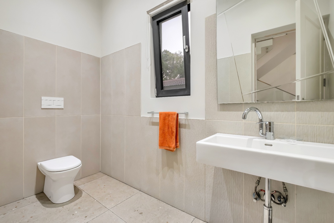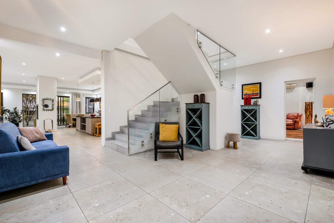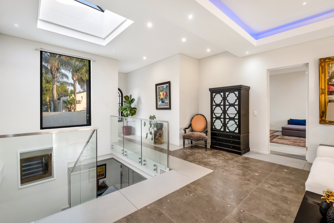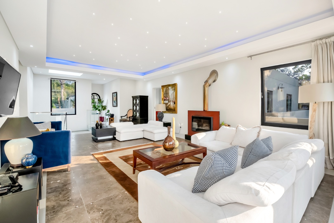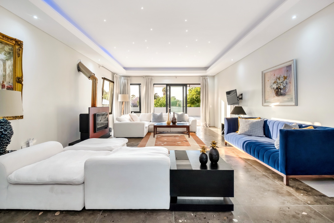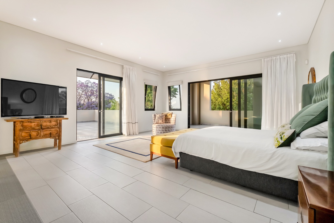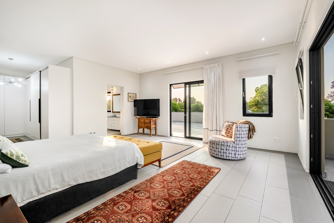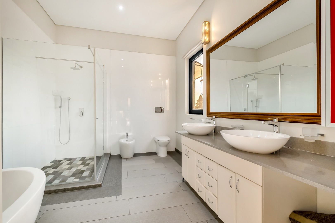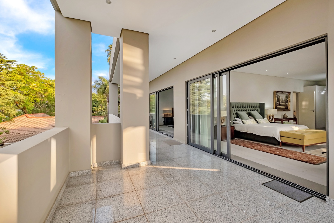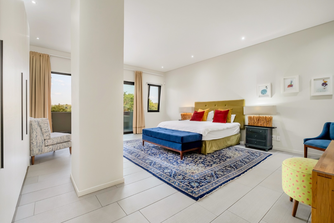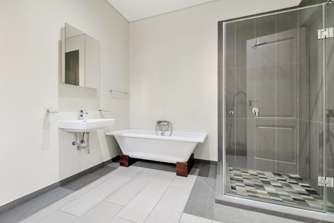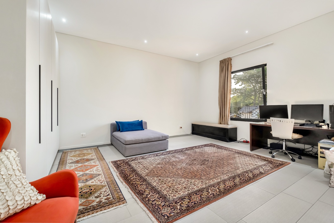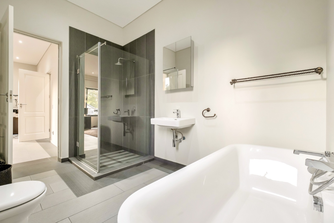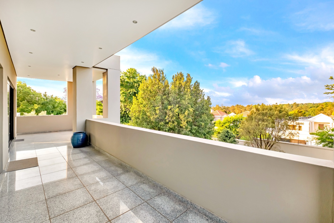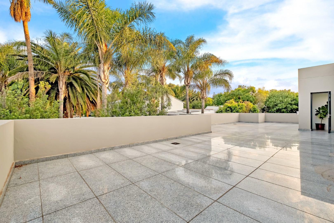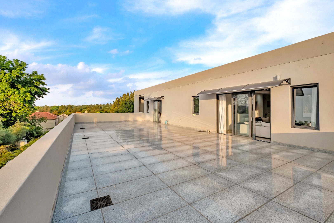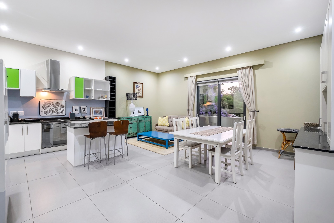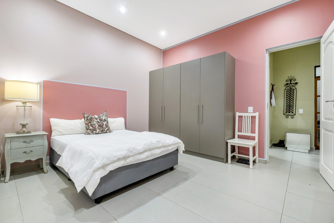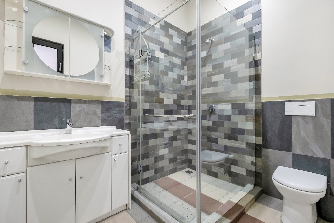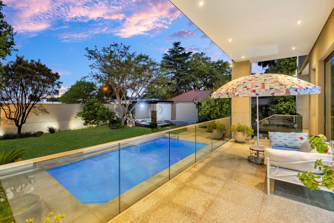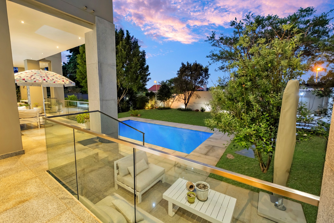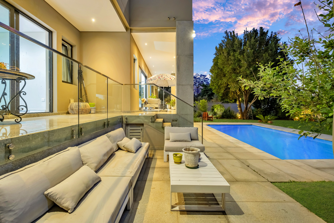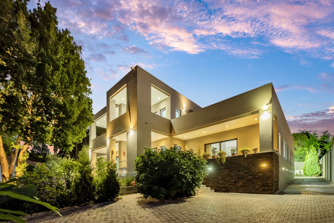- 7
- 8.5
- 3
- 980 m2
- 1 902 m2
Monthly Costs
Monthly Bond Repayment ZAR .
Calculated over years at % with no deposit. Change Assumptions
Affordability Calculator | Bond Costs Calculator | Bond Repayment Calculator | Apply for a Bond- Bond Calculator
- Affordability Calculator
- Bond Costs Calculator
- Bond Repayment Calculator
- Apply for a Bond
Bond Calculator
Affordability Calculator
Bond Costs Calculator
Bond Repayment Calculator
Contact Us

Disclaimer: The estimates contained on this webpage are provided for general information purposes and should be used as a guide only. While every effort is made to ensure the accuracy of the calculator, RE/MAX of Southern Africa cannot be held liable for any loss or damage arising directly or indirectly from the use of this calculator, including any incorrect information generated by this calculator, and/or arising pursuant to your reliance on such information.
Mun. Rates & Taxes: ZAR 7892.00
Property description
Set within expansive, beautifully established gardens, this spectacular double-level residence exudes a quiet grandeur. The main house offers six luxurious bedroom suites, complemented by a spacious, self-contained one-bedroom flatlet, ideal for guests or extended family.
A sweeping driveway curves gracefully to the rear of the property, unveiling a generous parking court before the triple garage. A gentle water feature ushers one toward the grand entrance, where tall double doors open into an expansive hall defined by soaring ceilings, modern LED lighting, and artful tiling that sets a sophisticated tone.
At the heart of the home lies an impressive open-plan living area; a light-filled expanse that blends formal and informal lounges, anchored by a handsome built-in bar and a double-sided wood-burning fireplace that radiates warmth throughout. The adjoining Laurdine-designed entertainer’s kitchen forms a natural gathering point, while a separate dining room invites elegant dinner parties and intimate celebrations.
The living spaces flow effortlessly onto a covered patio stretching along the façade, offering a seamless connection to the manicured gardens and sparkling swimming pool and creating an idyllic setting for relaxed outdoor entertaining.
A second chef’s kitchen, appointed with a handmade Fratelli Italian gas hob and electric oven, caters to serious culinary pursuits, while a private cinema room with ensuite bathroom promises indulgent leisure. A guest cloakroom and three full bedroom suites complete the ground floor, two of which open onto their own delightful balconies.
Upstairs, a spacious pyjama lounge with recessed ceilings and a starlight feature ceiling evokes a celestial calm, its ambience enhanced by a cosy Godin fireplace. Three additional bedroom suites each enjoy sleek, modern bathrooms and open onto broad, wraparound balconies that embrace the upper level on three sides. Residents have the privilege of selecting a master suite either upstairs or downstairs, each offering its own distinct atmosphere of comfort and style.
The self-contained guest flatlet mirrors the home’s thoughtful design ethos and provides a large open-plan kitchen and living area, a well-proportioned bedroom and a bathroom with shower.
With three kitchens, multiple reception areas, and garaging for three cars, this remarkable residence balances generosity of scale with a cultivated aesthetic delivering a home created for grand entertaining, relaxed family living, and effortless luxury.
Additional features:
• Double glazing on all windows
• Spanish floor tiles
• Laurdine designer kitchen with Rosiérés ovens, induction stove top, Brasa sinks, 600 and 990W integrated microwaves, integrated SMEG fridge and wine fridge
• Italian handmade Fratelli free standing gas hob with electric oven
• Godin and MegaMaster wood-burning fireplaces
• 3 x 300L solar geysers
• Underfloor heating
• Fibre infrastructure installed
• Bidets in most bathrooms
• Backup power: 14KW SunSync Solar inverter with 4 batteries and 18 solar panels
• Three automated garages and ample open parking
• Separate laundry area
• Multiple storage areas
• Staff accommodation comprising two bedrooms and a bathroom with shower
• Salt chlorinated swimming pool
• Established garden including multiple fruit trees (apple, pear, pomegranate, fig, granadilla vines etc)
• Automated irrigation system
• Comprehensive security system including alarm system with beams and passives, 13 CCTV cameras, electric fencing and armed response
Set in a beautiful, secure and well-maintained boomed off area central to both Sandton, Morningside and Bryanston with easy access to the N1 freeway and conveniently close to many top amenities including:
RETAIL: Spar Parkmore, Benmore Gardens Centre, Sandton City and Nelson Mandela Square, Bryanston Shopping Centre, Morningside Shopping Centre
FITNESS: Virgin Active, Planet Fitness, River Club Golf Course, Field and Study Centre
TRANSPORT: Gautrain, Rea Vaya Bus Services
HEALTH CARE: Morningside Mediclinic, Intercare Sandton
EDUCATION: Crawford Sandton, The French School Lycée Jules Verne, Redhill School, Regenesys Business School, Varsity College, Boston Media House
This property offers the perfect blend of luxury, comfort, and security in one of the most sought-after areas.
Don’t miss out on this incredible opportunity - contact Lindi or Oxana today to arrange a viewing! Viewings by appointment only.
Property Details
- 7 Bedrooms
- 8.5 Bathrooms
- 3 Garages
- 7 Ensuite
- 4 Lounges
- 1 Dining Area
Property Features
- Balcony
- Patio
- Pool
- Staff Quarters
- Laundry
- Storage
- Aircon
- Pets Allowed
- Alarm
- Scenic View
- Kitchen
- Fire Place
- Guest Toilet
- Entrance Hall
- Irrigation System
- Paving
- Garden
- Intercom
- Family TV Room
Video
| Bedrooms | 7 |
| Bathrooms | 8.5 |
| Garages | 3 |
| Floor Area | 980 m2 |
| Erf Size | 1 902 m2 |
Contact the Agent

Lindi Spezialetti
Full Status Property Practitioner
