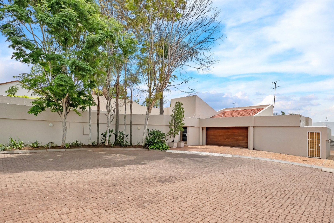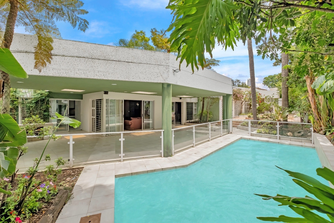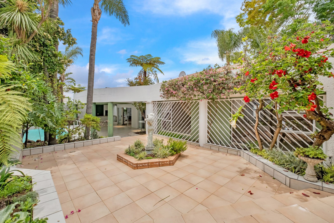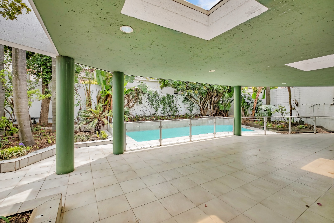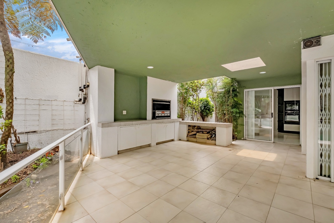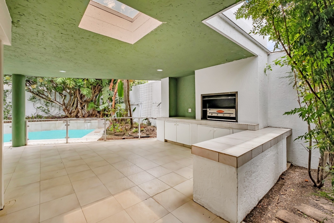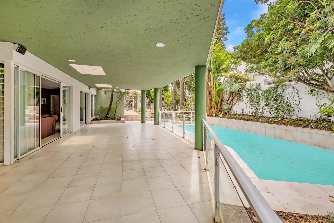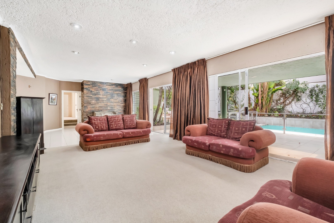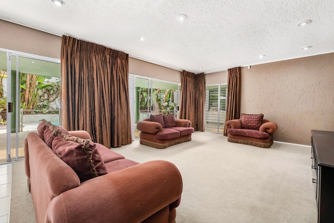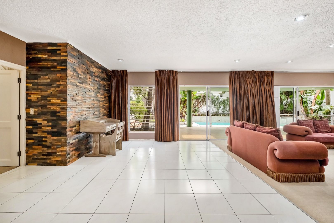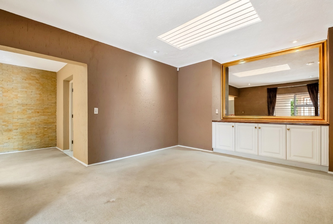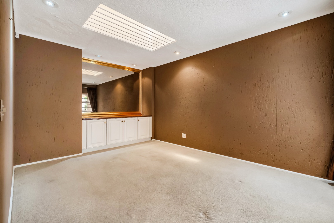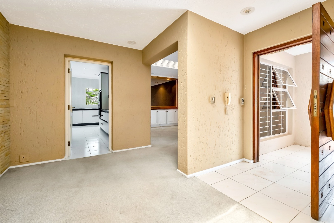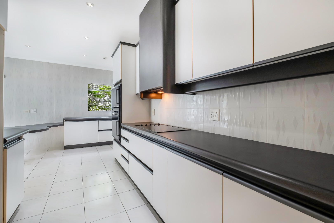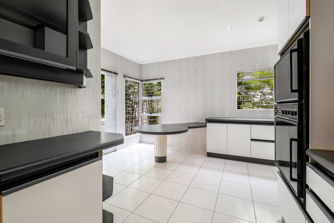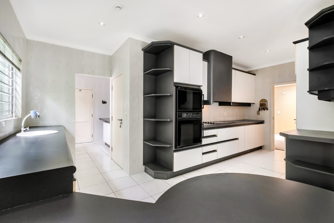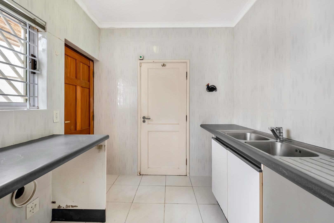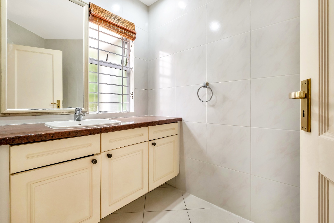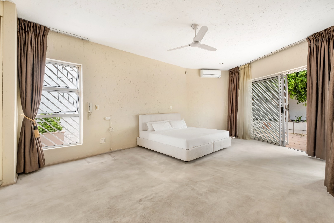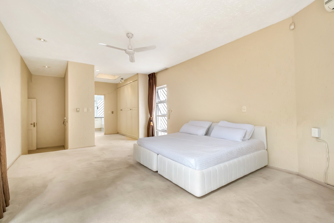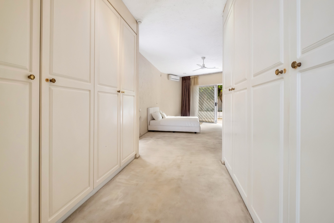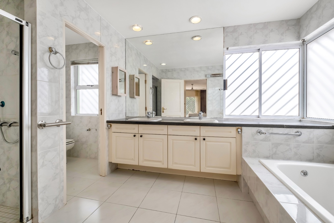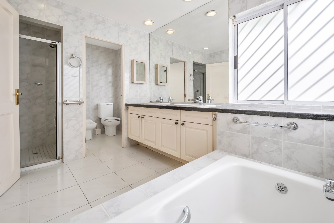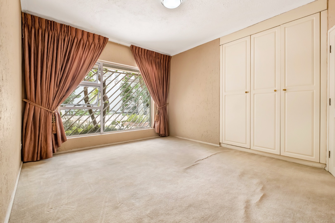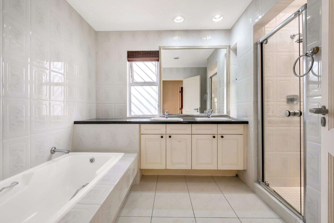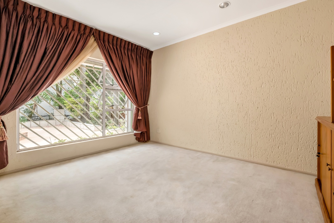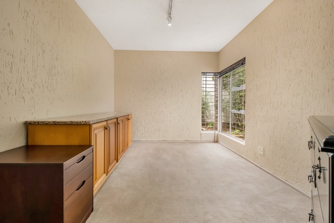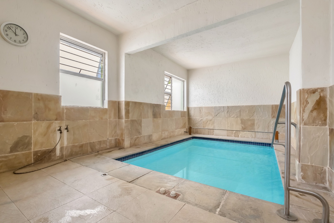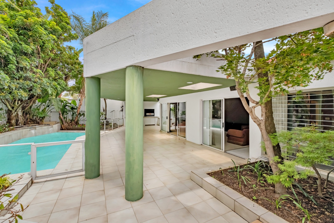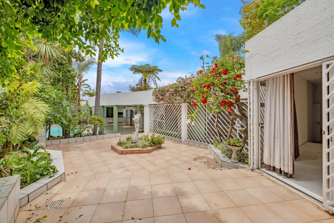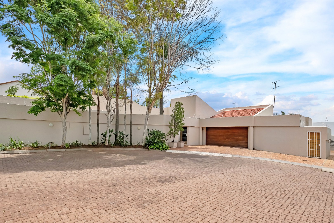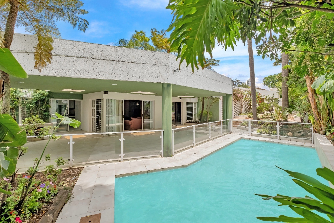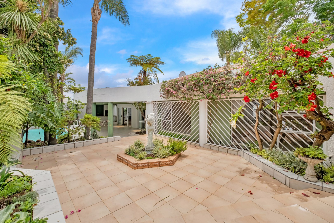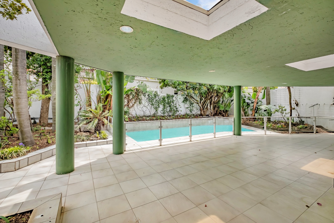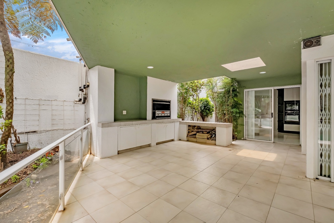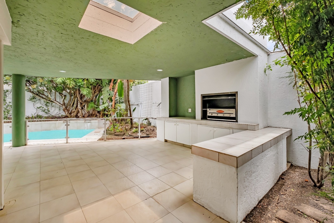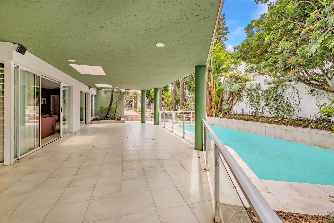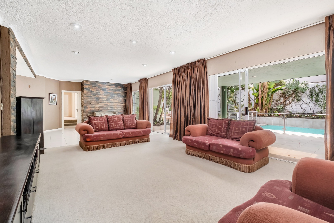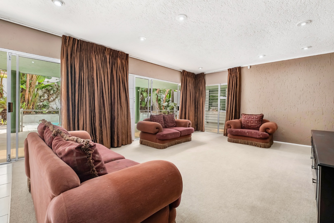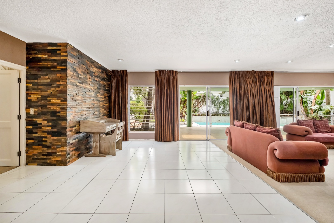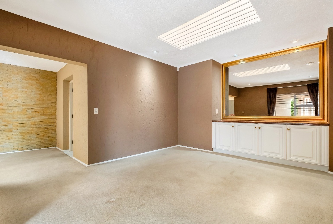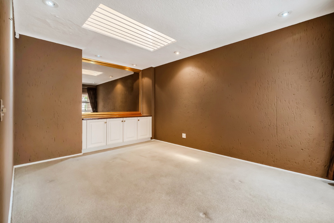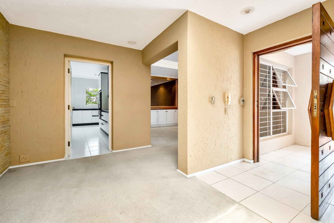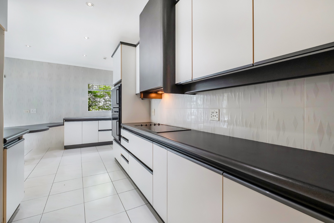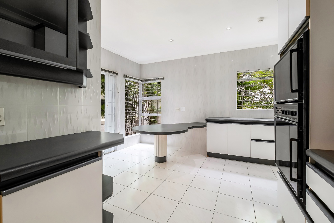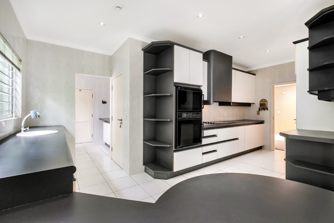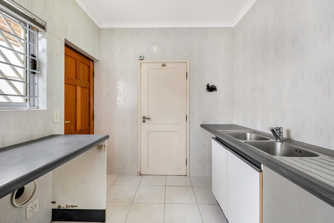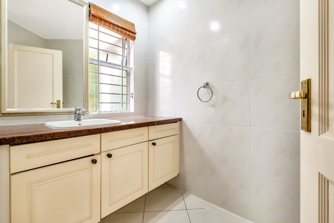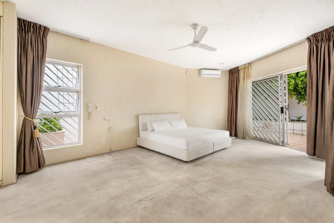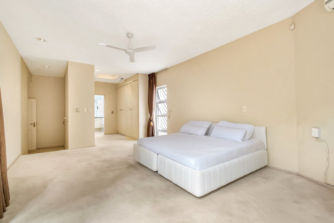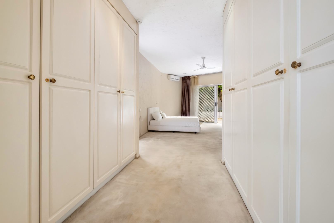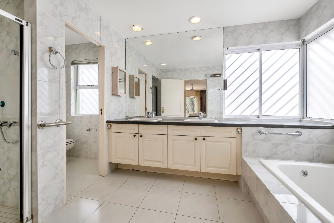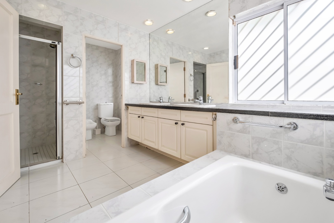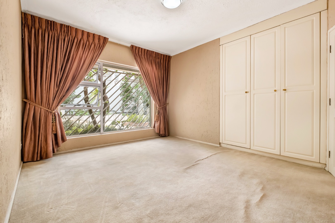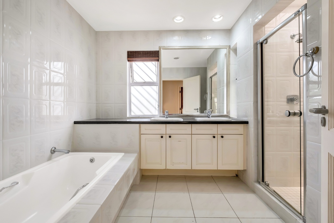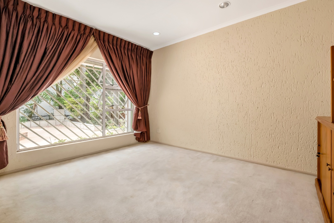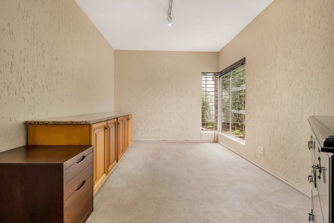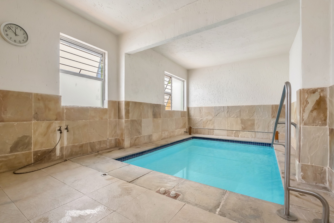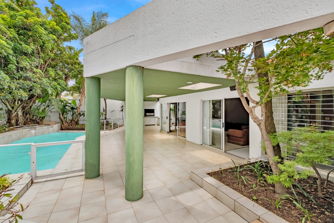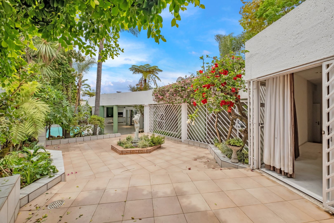- 4
- 2.5
- 2
- 356 m2
- 664 m2
On Show
- Sat 07 Feb, 3:00 pm - 4:00 pm
Monthly Costs
Monthly Bond Repayment ZAR .
Calculated over years at % with no deposit. Change Assumptions
Affordability Calculator | Bond Costs Calculator | Bond Repayment Calculator | Apply for a Bond- Bond Calculator
- Affordability Calculator
- Bond Costs Calculator
- Bond Repayment Calculator
- Apply for a Bond
Bond Calculator
Affordability Calculator
Bond Costs Calculator
Bond Repayment Calculator
Contact Us

Disclaimer: The estimates contained on this webpage are provided for general information purposes and should be used as a guide only. While every effort is made to ensure the accuracy of the calculator, RE/MAX of Southern Africa cannot be held liable for any loss or damage arising directly or indirectly from the use of this calculator, including any incorrect information generated by this calculator, and/or arising pursuant to your reliance on such information.
Mun. Rates & Taxes: ZAR 3003.00
Monthly Levy: ZAR 0.00
Property description
ON SHOW THIS SATURDAY 7 FEB FROM 15H00 TO 16H00 - CONTACT AGENT TO BOOK YOUR SLOT
Set within a secure and private estate of only five exclusive homes in the sought-after suburb of Strathavon, Sandown, this 356sqm single-level (simplex) cluster home is an exceptional choice for modern family living.
Occupying a prime position at the rear of the estate, the property offers both privacy and peace of mind, enhanced by excellent security and the advantage of low monthly overheads.
With four spacious bedrooms, generous living areas, a well-appointed kitchen, secure parking, and backup power and water, the home perfectly combines comfort, convenience and contemporary style. A heated indoor hydro-therapy pool adds a distinctive touch.
A glass-roofed walkway leads to an impressive front door, opening into a bright entrance hall with a skylight that fills the space with natural light.
The home’s reception areas unfold into a spacious formal dining room, complete with a granite-topped server, and a large open-plan living area with a guest cloakroom positioned conveniently nearby. Sliding glass doors reveal a vast entertainer’s patio fitted with a built-in gas braai and serving counter.
Outside, the atmosphere is quietly enchanting. A sparkling pool with blade fountains catches the light, surrounded by flowering plants and a beautifully tiled courtyard adorned with statues and lush, established beds. Subtle garden lighting casts a soft glow in the evenings, while frameless glass walls secure the pool area without interrupting the sense of openness.
The kitchen is generous and sociable, a true family hub. An electric stove with extractor, double eye-level ovens, provision for a double-door fridge and a breakfast nook make for practical daily living, while sliding doors to the patio create an easy flow for entertaining. Ample cabinetry, a walk-in pantry and a separate scullery overlooking a laundry courtyard and accommodating up to four appliances and a double sink ensure every detail has been considered.
A security gate separates the bedroom wing, which features four spacious bedrooms with large windows, two full bathrooms and a walk-in linen closet.
The main bedroom is air-conditioned and exceptionally spacious, with sliding doors opening to the garden courtyard. It includes a walk-through dressing room and a luxurious ensuite bathroom with double vanities, a bath, shower and a separate toilet and bidet.
Adjacent to the garage, a heated indoor therapy pool with swim-jet provides a restorative space for movement, meditation, or simply floating in quiet relaxation.
Additional features:
• Double automated garage connecting directly to the house plus ample parking for visitors
• Solar power backup (5kVa Hybrid inverter with batteries and 10 solar panels)
• Water backup (2000L water tank linked to the municipal supply)
• Heat pumps on the geysers for added efficiency
• Fibre connectivity
• Aluminium window and door frames
• Very secure façade with security bars and gates all around
• Electric fencing and alarm system linked to armed response
• Pet friendly
• Secure estate with electric fencing and CCTV
• There is no set monthly levy – costs of the communal areas (including garden maintenance, security and building insurance) are discussed and agreed between residents up front
A rare find, designed for a relaxed lifestyle in an intimate, well-managed estate, with easy access to major highways, top schools, Sandton CBD, and popular shopping destinations.
Nearby amenities include:
RETAIL: Sandton City and Nelson Mandela Square, The Marc, Grayston Shopping Centre, Brazen Head Restaurant and Pub, Central Square, Benmore Centre, Morningside Shopping Centre
FITNESS: Gold’s Gym, Virgin Active, Planet Fitness, Urban Warrior Boxing, Discovery Soccer Park, Mushroom Farm Park, Innesfree Park
TRANSPORT: Sandton Gautrain, Rea Vaya Bus Services, Uber, Bolt, Tuk-Tuk
HEALTH CARE: Morningside Mediclinic, Sandton Mediclinic, +200 Rivonia Medical Centre
EDUCATION: Grayston Prep, Sandown High, Crawford Sandton, Montrose Primary, Redhill School, The French School Lycée Jules Verne, St David's Marist School, The IIE's Varsity College, Regenesys Business School
Book an appointment to view today! Contact Lindi or Oxana. Viewings by appointment only.
Property Details
- 4 Bedrooms
- 2.5 Bathrooms
- 2 Garages
- 1 Ensuite
- 1 Lounges
- 1 Dining Area
Property Features
- Patio
- Pool
- Aircon
- Pets Allowed
- Access Gate
- Alarm
- Kitchen
- Built In Braai
- Pantry
- Guest Toilet
- Entrance Hall
- Paving
- Garden
- Intercom
- Family TV Room
Video
| Bedrooms | 4 |
| Bathrooms | 2.5 |
| Garages | 2 |
| Floor Area | 356 m2 |
| Erf Size | 664 m2 |
