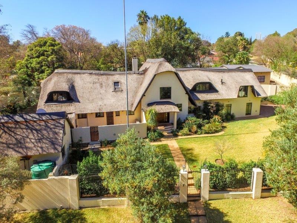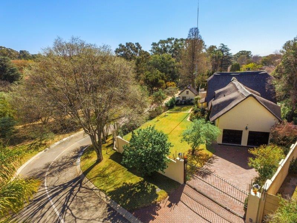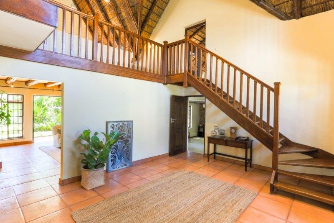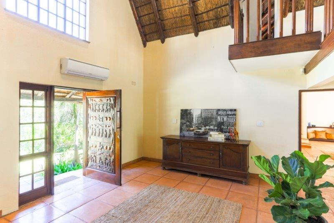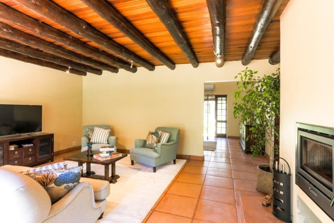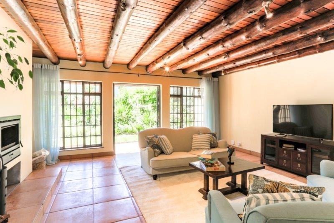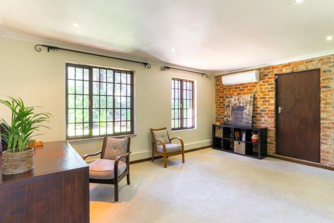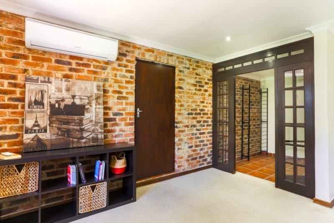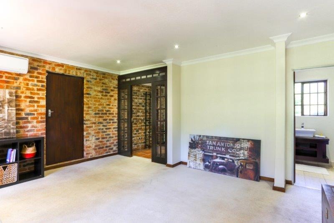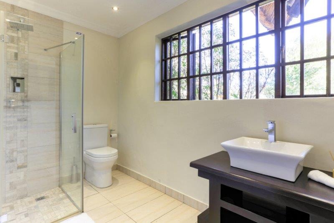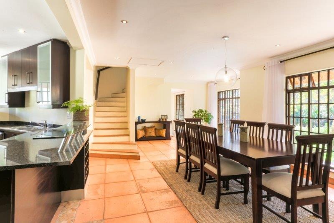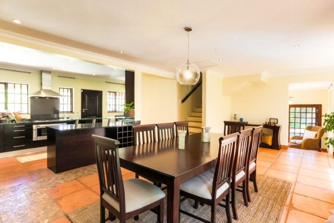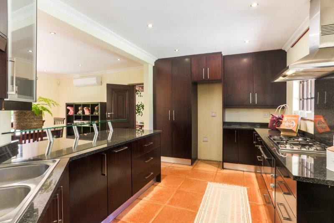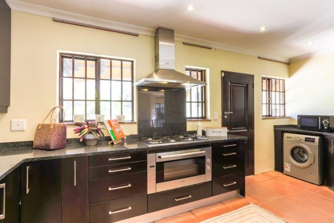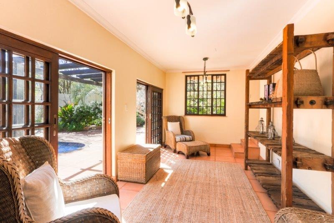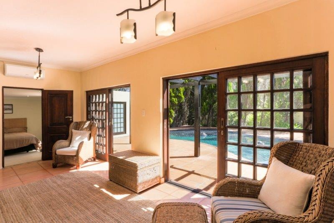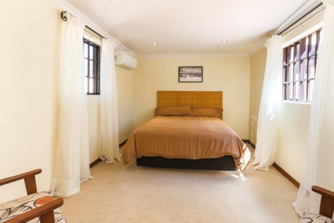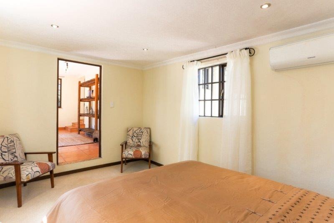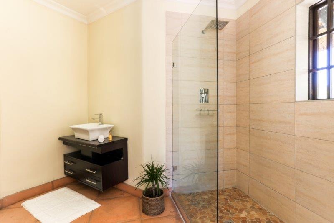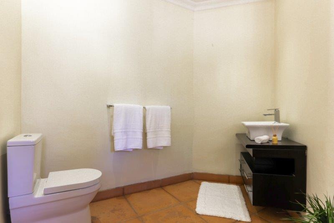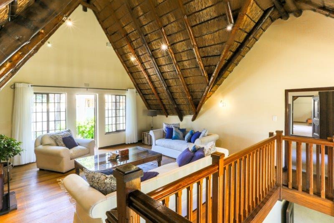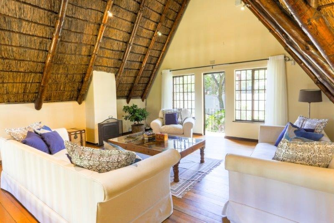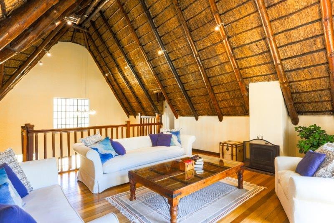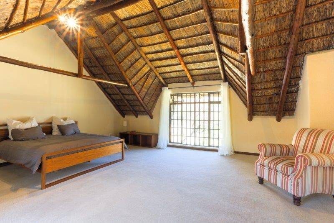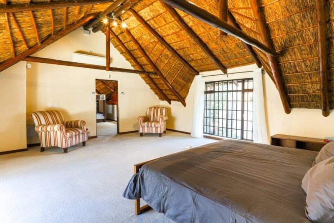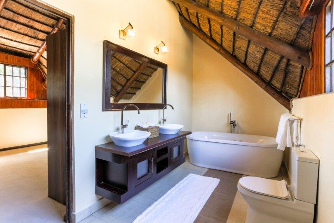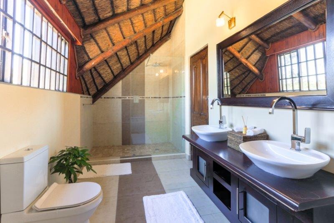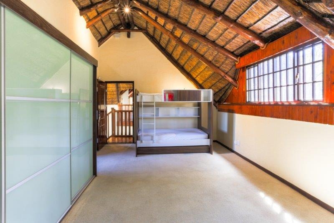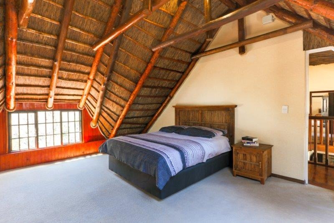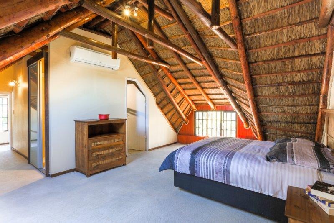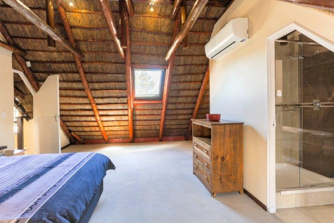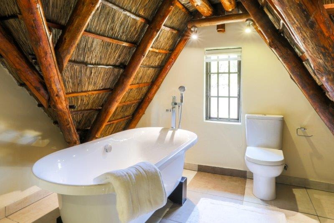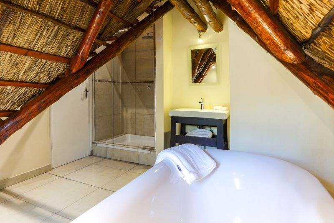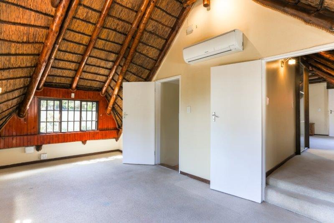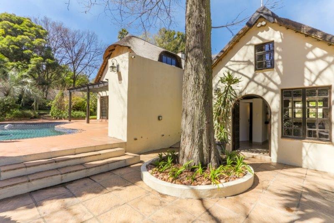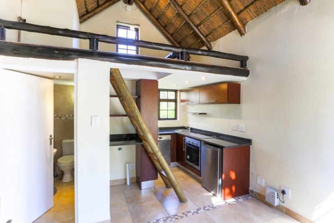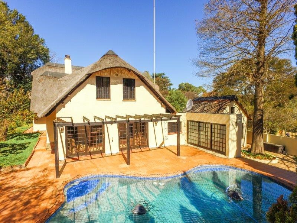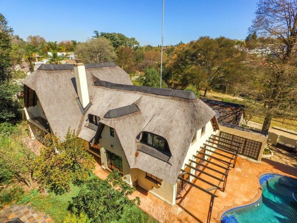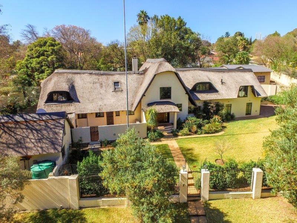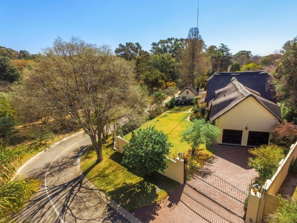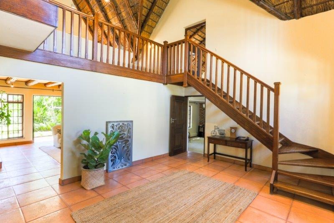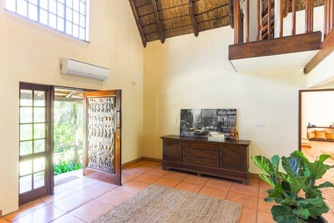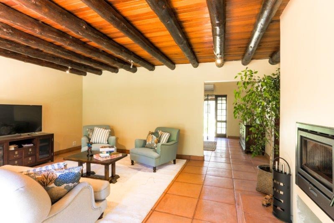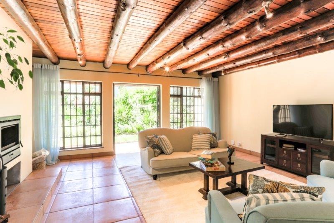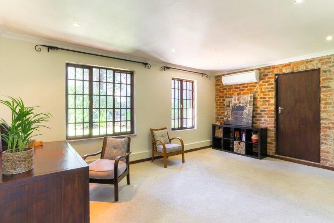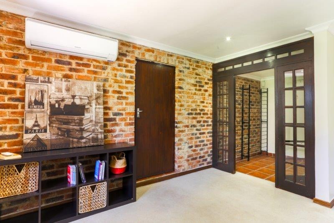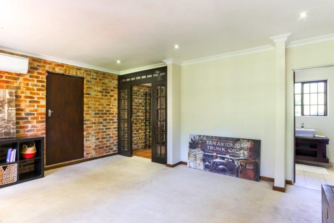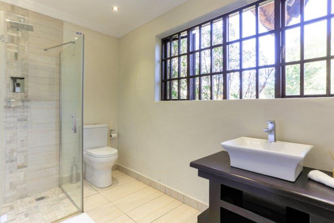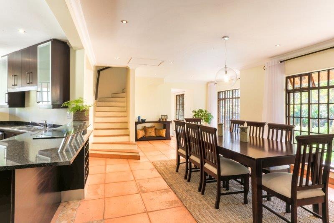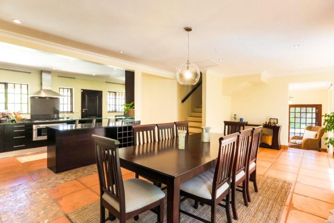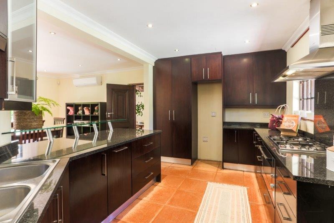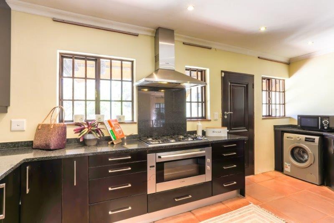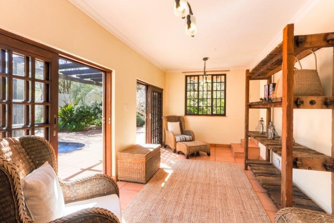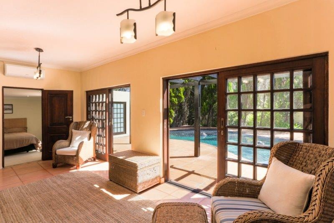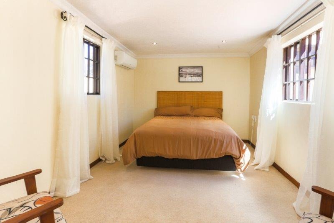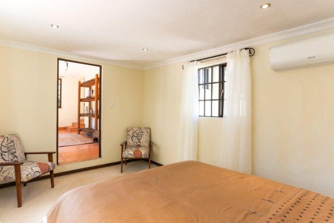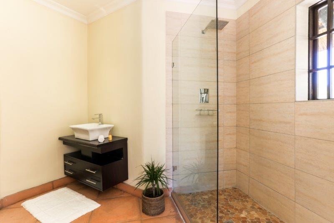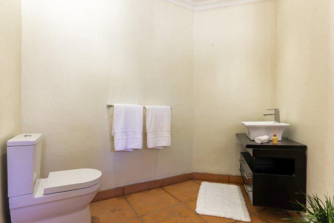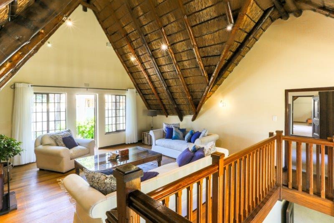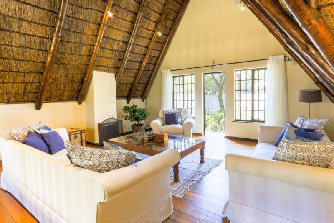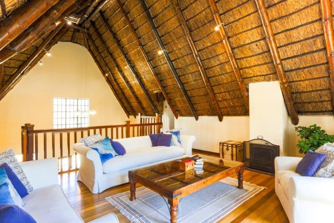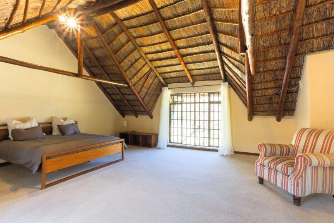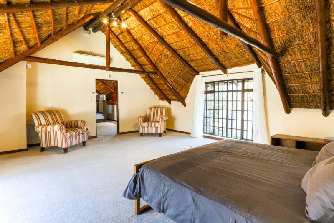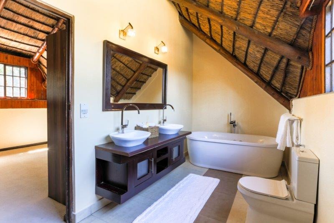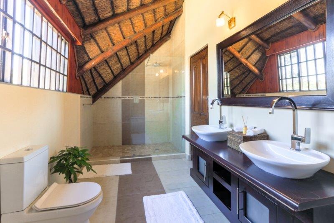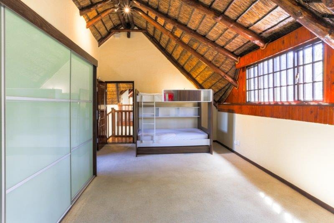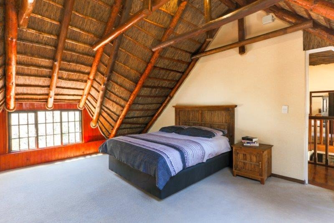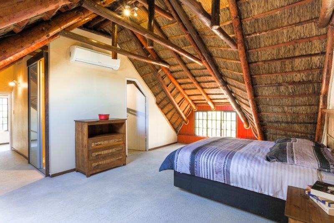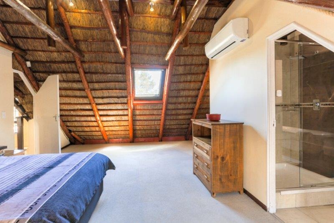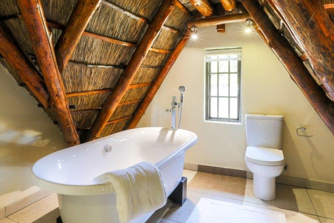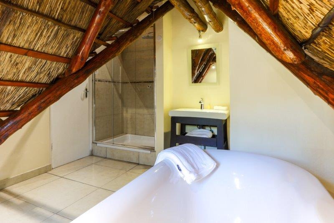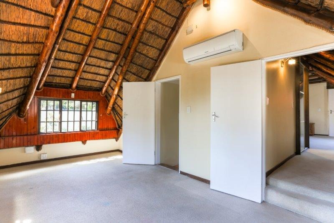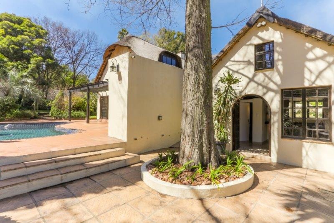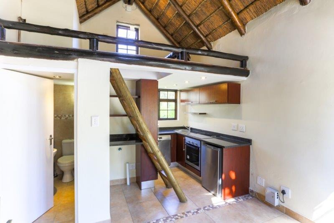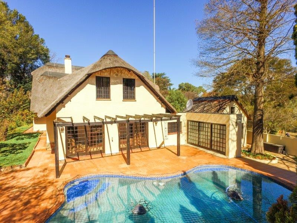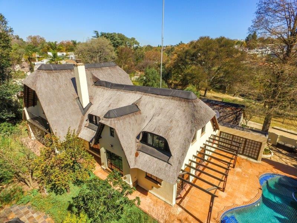- 5
- 4
- 2
- 1 495 m2
Monthly Costs
Monthly Bond Repayment ZAR .
Calculated over years at % with no deposit. Change Assumptions
Affordability Calculator | Bond Costs Calculator | Bond Repayment Calculator | Apply for a Bond- Bond Calculator
- Affordability Calculator
- Bond Costs Calculator
- Bond Repayment Calculator
- Apply for a Bond
Bond Calculator
Affordability Calculator
Bond Costs Calculator
Bond Repayment Calculator
Contact Us

Disclaimer: The estimates contained on this webpage are provided for general information purposes and should be used as a guide only. While every effort is made to ensure the accuracy of the calculator, RE/MAX of Southern Africa cannot be held liable for any loss or damage arising directly or indirectly from the use of this calculator, including any incorrect information generated by this calculator, and/or arising pursuant to your reliance on such information.
Mun. Rates & Taxes: ZAR 2622.00
Property description
Offer Above R 3499 000.00 Will Be Negotiated
SELLERS EXPECT MORE
TRANQUIL LODGE-STYLE RETREAT IN THE HEART OF SANDTON
Step into serenity with this exceptional double-story residence, available in one of Sandton’s most sought-after boomed-off enclaves. Surrounded by lush greenery, soothing water feature, and vibrant birdlife, this home offers a rare blend of natural beauty and refined living — just minutes from the city’s pulse, yet worlds away in atmosphere.
Property Highlights:
• 5 spacious bedrooms 4 bathrooms (3 en-suite)
• Private guest wing with pool access
• Elegant wine cellar and multiple living areas
• Versatile garden cottage — ideal for a young adult or staff accomodation
• Secure, boomed-off suburb
• Borehole for sustainable water supply
. 5km to Sandton CBD
From the moment you enter through the grand wooden front door, you're welcomed into a tranquil haven. The double volume entrance hall flows seamlessly into the kitchen and living spaces, while a ground-floor en-suite bedroom doubles perfectly as a home office with wine cellar access.
The guest wing, thoughtfully positioned for privacy, includes its own bathroom and lounge area — ideal for hosting with ease.
Upstairs, the master suite features an inter-leading room perfect for a nursery, dressing room, or private study. Two additional bedrooms or bedroom and play room are tucked away on the opposite side of the upper level, accompanied by a bathroom. Upstairs you will also find a cosy lounge with fireplace that opens onto a scenic balcony overlooking the lush garden.
This is more than a home — it’s a sanctuary. Whether you're entertaining poolside or enjoying quiet evenings by the fire, this property offers a lifestyle of peaceful luxury in the heart of Sandton.
Property Details
- 5 Bedrooms
- 4 Bathrooms
- 2 Garages
- 2 Lounges
- 1 Dining Area
Property Features
- Balcony
- Patio
- Pool
- Staff Quarters
- Storage
- Satellite
- Pets Allowed
- Security Post
- Access Gate
- Alarm
- Scenic View
- Fire Place
- Entrance Hall
- Irrigation System
- Paving
- Garden
- Family TV Room
Video
| Bedrooms | 5 |
| Bathrooms | 4 |
| Garages | 2 |
| Erf Size | 1 495 m2 |
