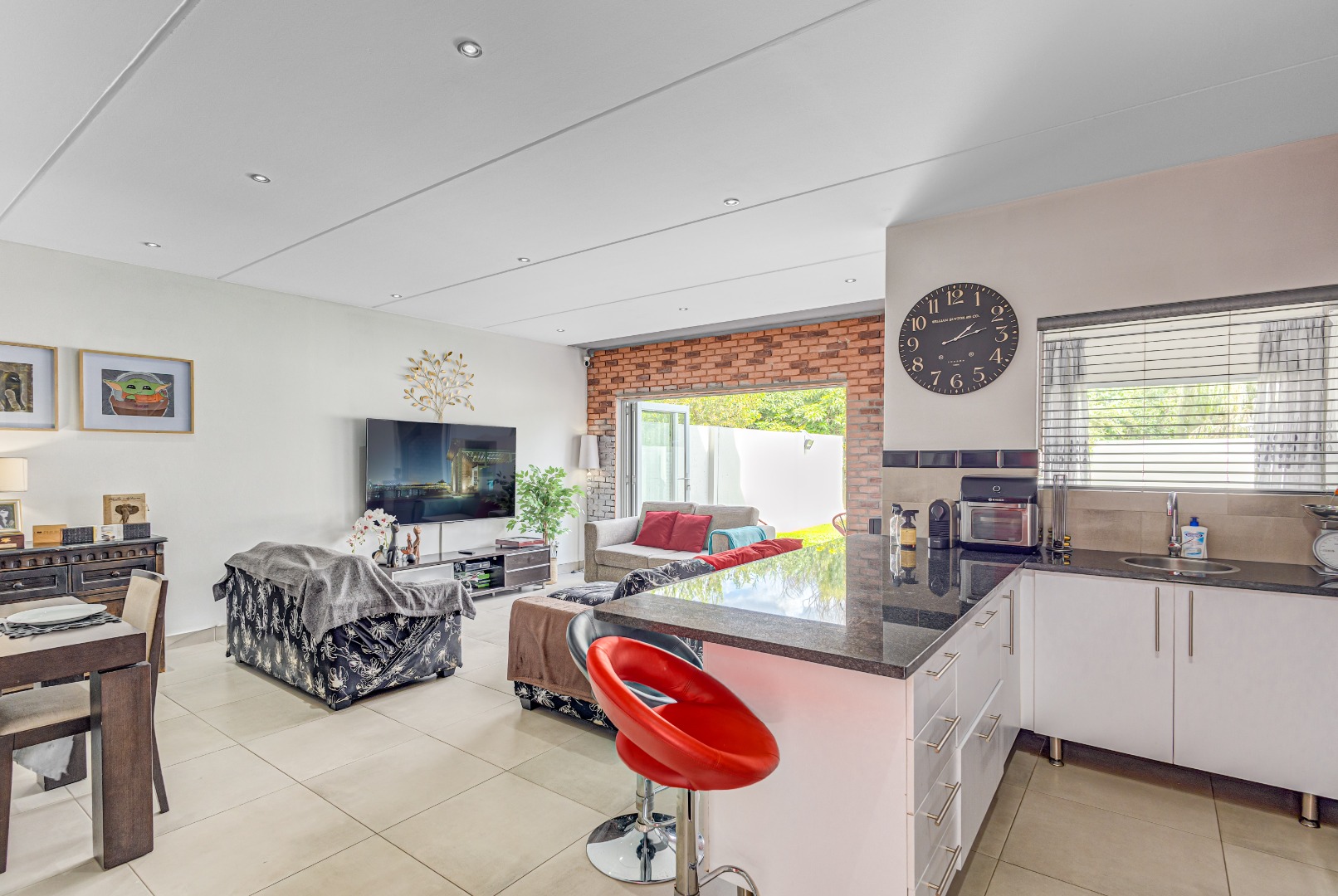- 3
- 3.5
- 2
- 216 m2
- 12 355 m2
Monthly Costs
Monthly Bond Repayment ZAR .
Calculated over years at % with no deposit. Change Assumptions
Affordability Calculator | Bond Costs Calculator | Bond Repayment Calculator | Apply for a Bond- Bond Calculator
- Affordability Calculator
- Bond Costs Calculator
- Bond Repayment Calculator
- Apply for a Bond
Bond Calculator
Affordability Calculator
Bond Costs Calculator
Bond Repayment Calculator
Contact Us

Disclaimer: The estimates contained on this webpage are provided for general information purposes and should be used as a guide only. While every effort is made to ensure the accuracy of the calculator, RE/MAX of Southern Africa cannot be held liable for any loss or damage arising directly or indirectly from the use of this calculator, including any incorrect information generated by this calculator, and/or arising pursuant to your reliance on such information.
Mun. Rates & Taxes: ZAR 1415.00
Monthly Levy: ZAR 3465.00
Property description
Owners Asking R 2 599 000.00
Only Considering Offers Above R 2 299 000.00
From the moment you step inside, this beautiful modern contemporary smart home invites you to relax, connect, and truly feel at home.
Downstairs is designed for living, entertaining, and creating memories. The open-plan lounge, dining, and kitchen area flows naturally onto a charming wooden patio and a private, enclosed garden, perfect for sunny afternoons, braais with friends, or simply unwinding with loved ones. A slow-combustion fireplace adds a cosy touch for cooler evenings, while a convenient guest toilet is tucked away nearby for visitors.
The kitchen is both stylish and practical, a true heart of the home, complete with a gas hob, a handy veggie wash-up bowl, and a separate scullery with space for two under-counter appliances. It’s ready for quiet family meals or lively gatherings around the table.
Upstairs, you’ll find three inviting, sun-filled bedrooms, each with its own private en-suite bathroom, offering comfort and space for everyone. The main bedroom is a true retreat, opening onto a peaceful patio overlooking the greenbelt. With plenty of cupboard space, natural light, and a luxurious en-suite with his-and-hers basins, it’s a space you’ll love coming back to every day. Two additional bedrooms are generously sized, with beautiful finishes and loads of natural light. Both the main and one other bedroom are fitted with air-conditioning for year-round comfort.
This home offers thoughtful touches throughout:
• Double automated garage with direct access into the kitchen scullery
• Ample guest parking for when family and friends visit
• Generous built-in storage space
• Sun-drenched interiors with large windows and doors
• Off-grid living with a full solar and inverter system
• Smart home technology connecting your appliances for ease and efficiency
Set in the heart of Craigavon, a vibrant and growing community, you’ll enjoy the perfect balance of city convenience and natural beauty. Just moments from Montecasino, popular shopping centres, top-rated schools, hospitals, offices, and with easy access to major highways and public transport, everything you need is close by.
This isn’t just a house, it’s a place where life happens, where memories are made, and where you’ll always feel at home. Where modern living meets heartfelt moments.
Property Details
- 3 Bedrooms
- 3.5 Bathrooms
- 2 Garages
- 3 Ensuite
- 2 Lounges
- 1 Dining Area
Property Features
- Balcony
- Patio
- Deck
- Laundry
- Storage
- Aircon
- Pets Allowed
- Security Post
- Access Gate
- Kitchen
- Fire Place
- Pantry
- Guest Toilet
- Entrance Hall
- Paving
- Garden
- Intercom
- Family TV Room
Video
Virtual Tour
| Bedrooms | 3 |
| Bathrooms | 3.5 |
| Garages | 2 |
| Floor Area | 216 m2 |
| Erf Size | 12 355 m2 |
Contact the Agent

Lindy Venter
Candidate Property Practitioner

























































