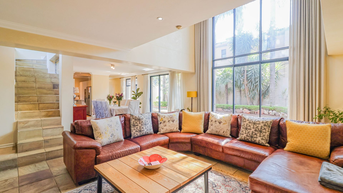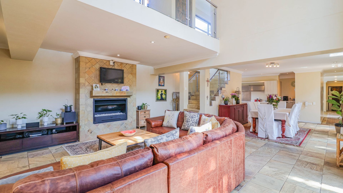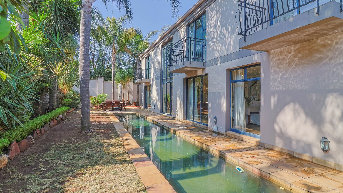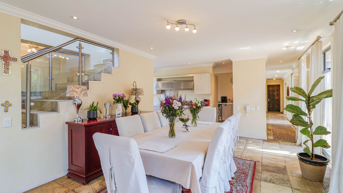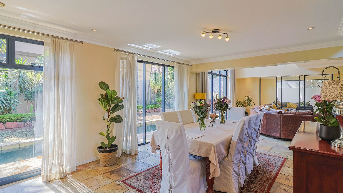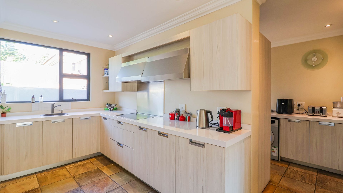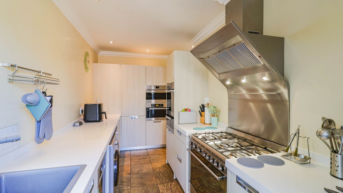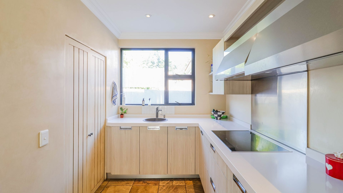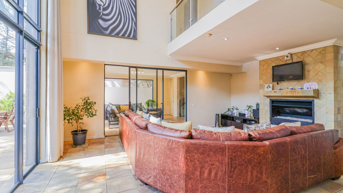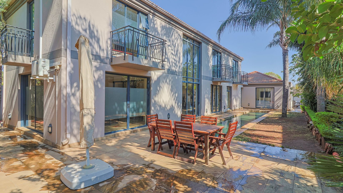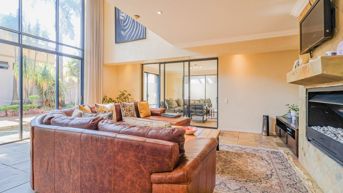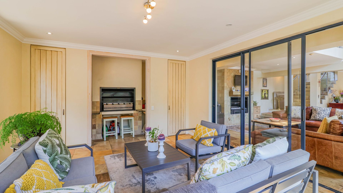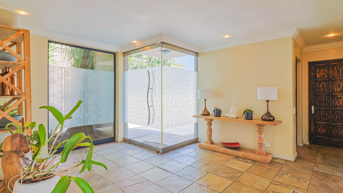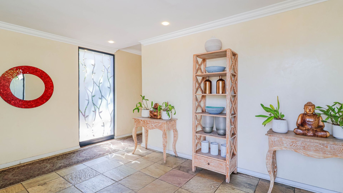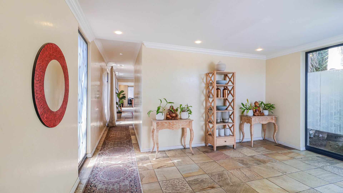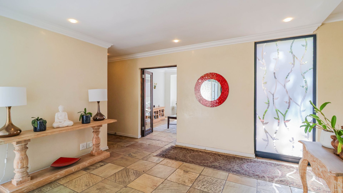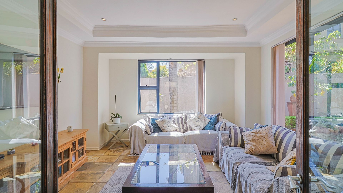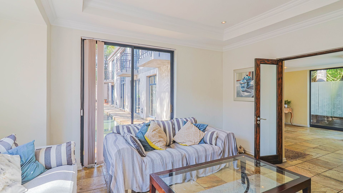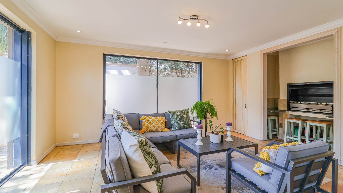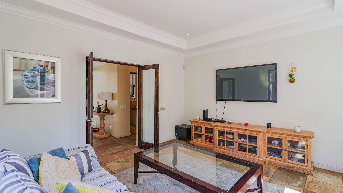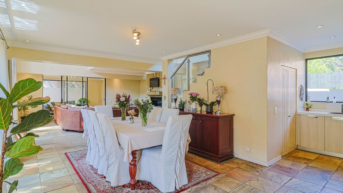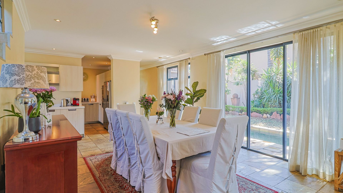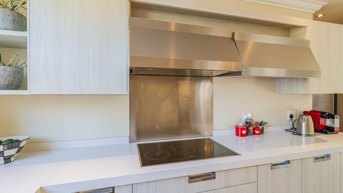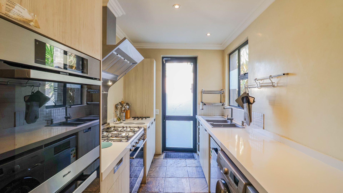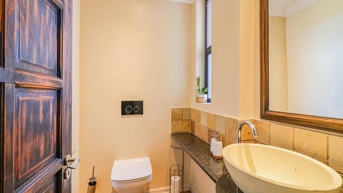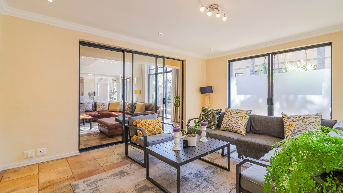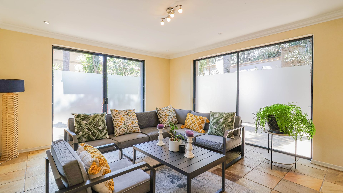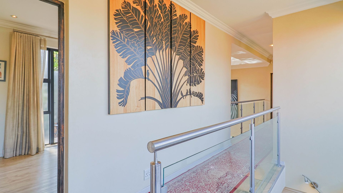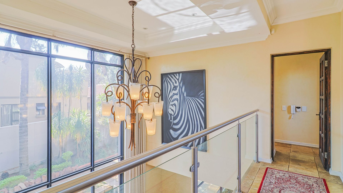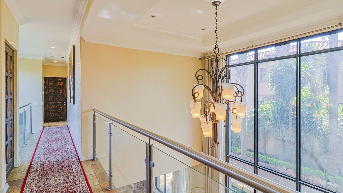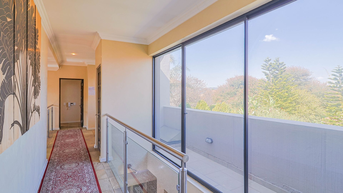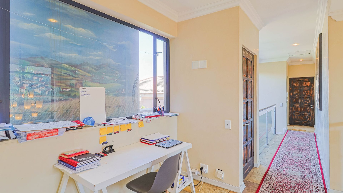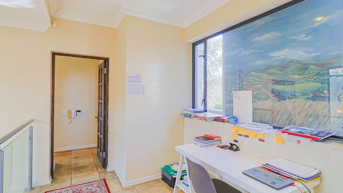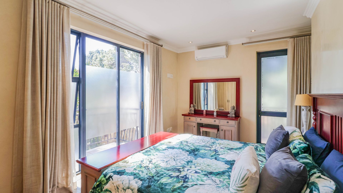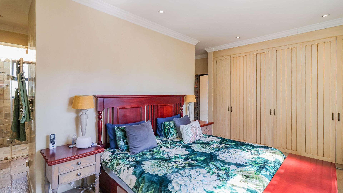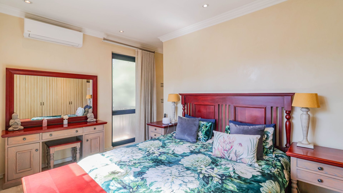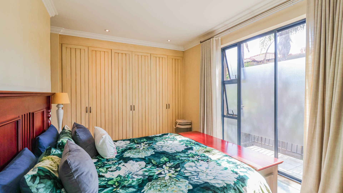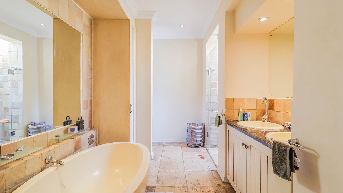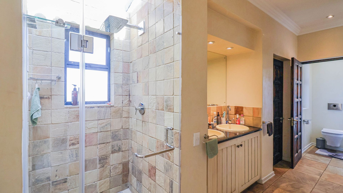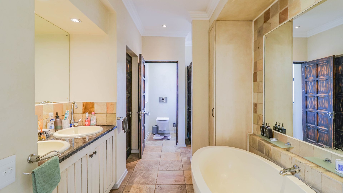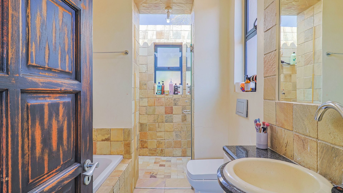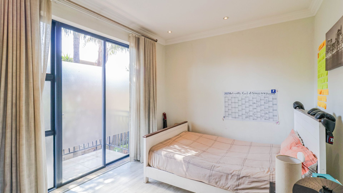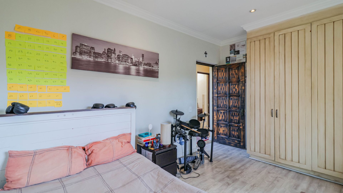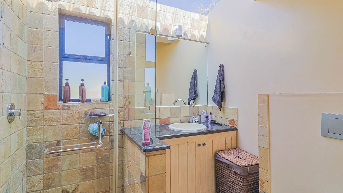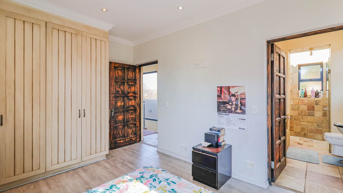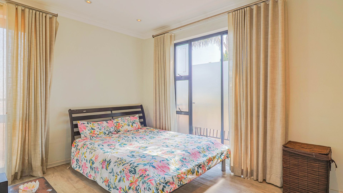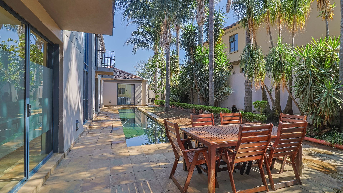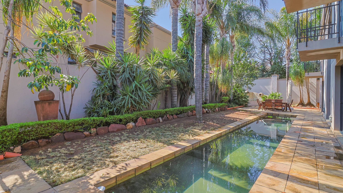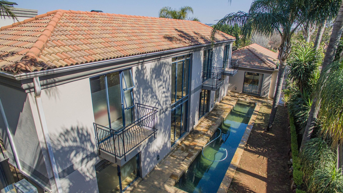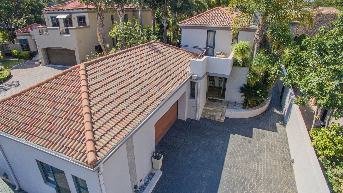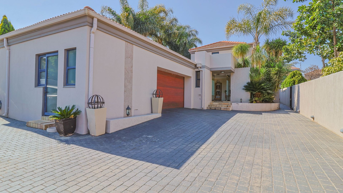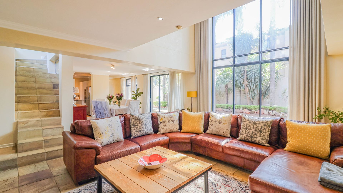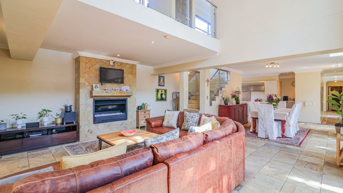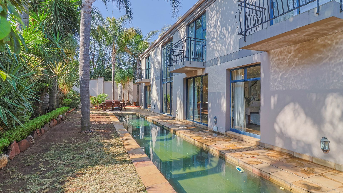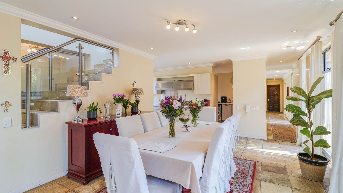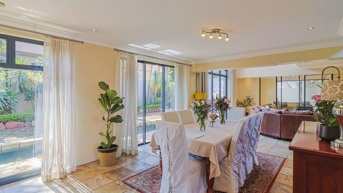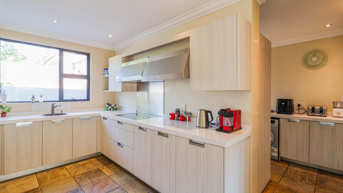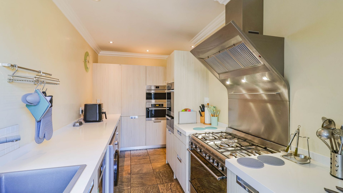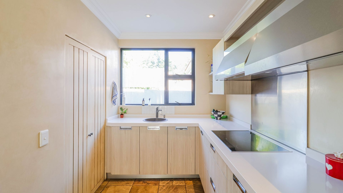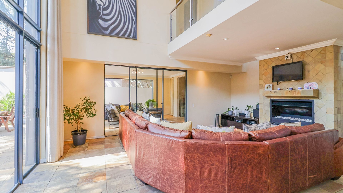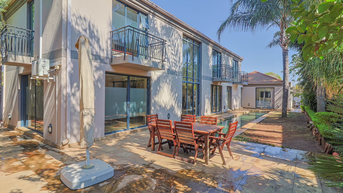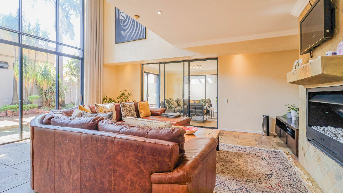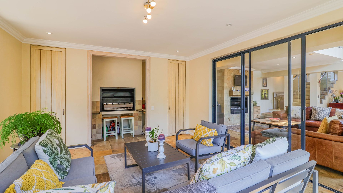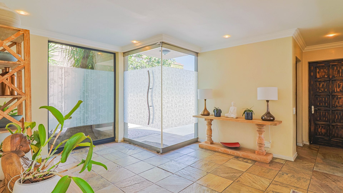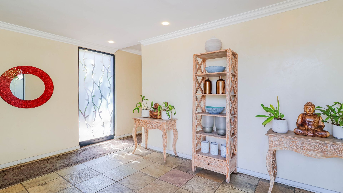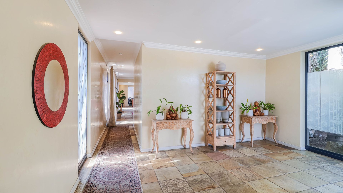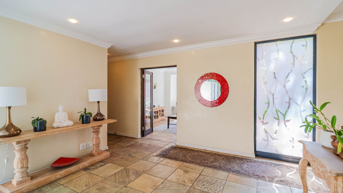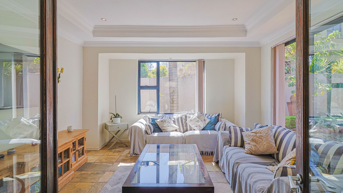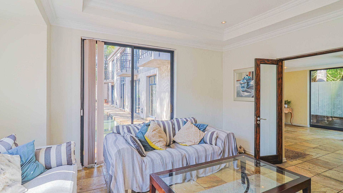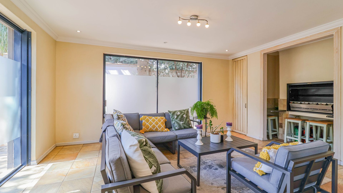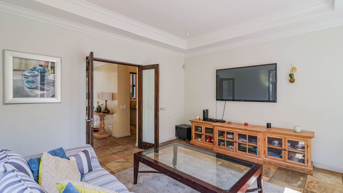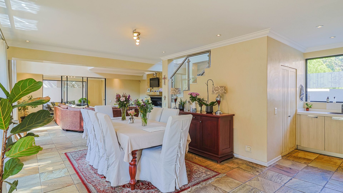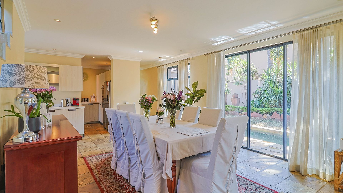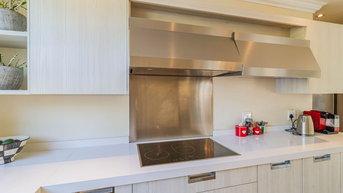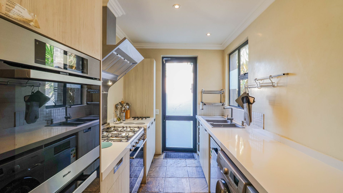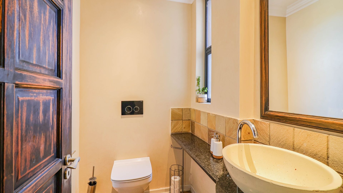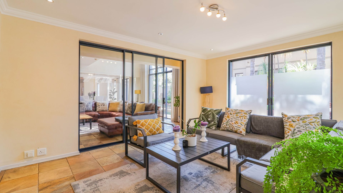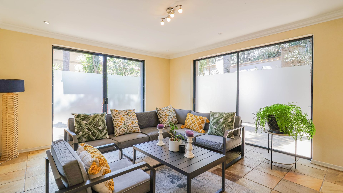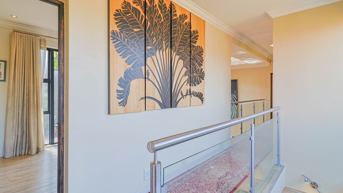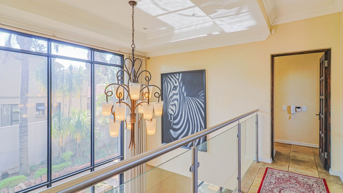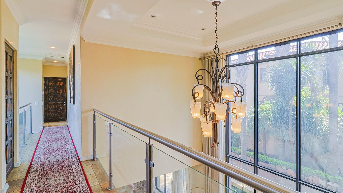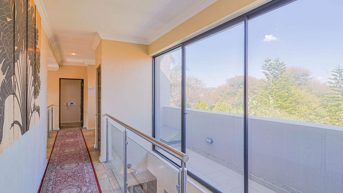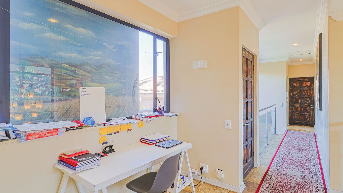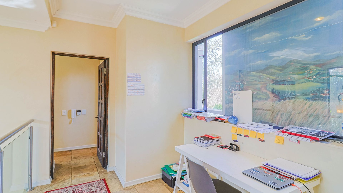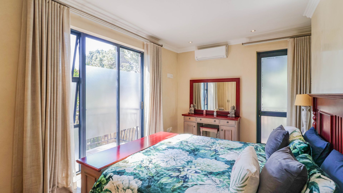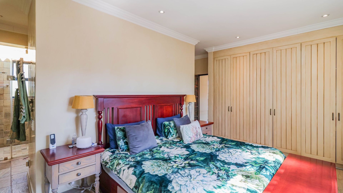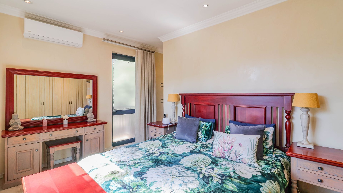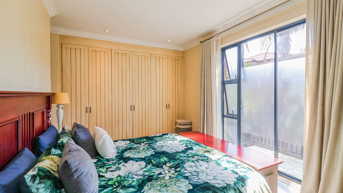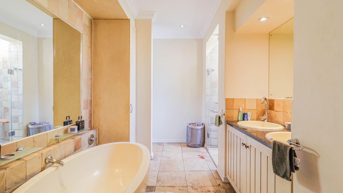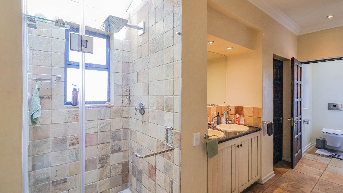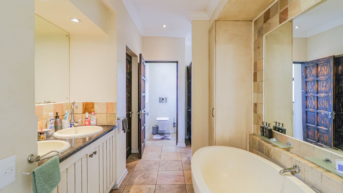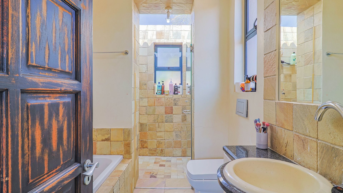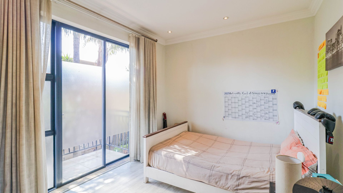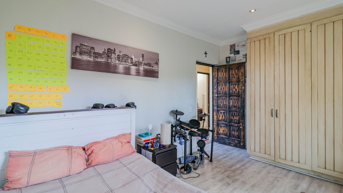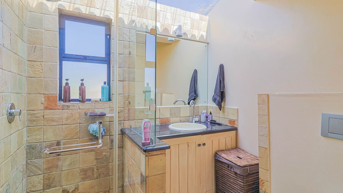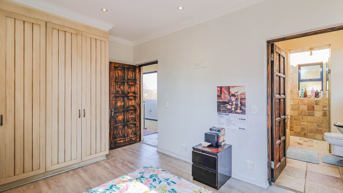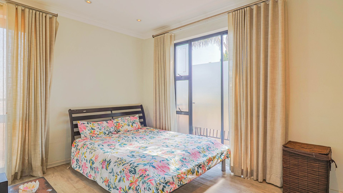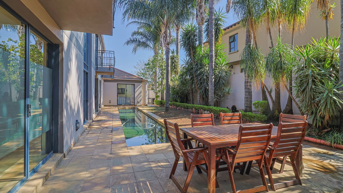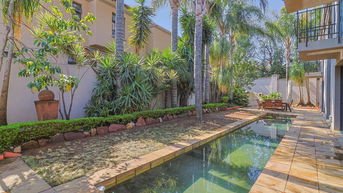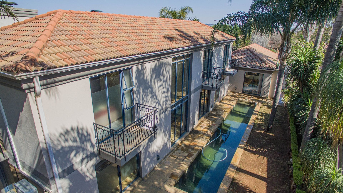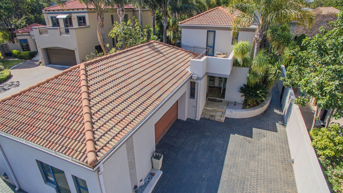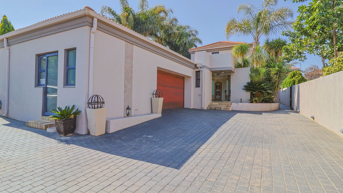- 3
- 3.5
- 2
- 350 m2
- 800 m2
Monthly Costs
Property description
Elegance at its best. Fernbrook Estate
Step into sophistication with this architecturally designed residence where every detail has been thoughfully curated for luxury living.
A striking frosted glass front door welcomes you into a grand, light filled entrance hall, setting the tone for luxury and elegance.
The heart of the home boasts sleek Caesarstone countertops that stretch across generous workspace areas, balancing style and functionality. A gas oven and hob provide the ideal setup for for the culinary enthusiast, and for use during load shedding, complemented by a conventional glass top stove for everyday use. The design incoporates a built in microwave and an eye level oven ensuring effortless cooking and baking without compromising on elegance. The pantry ensures the kitchen remains clutter free while offering easy access to all essentials.
Expansive living and entertainment spaces flow seamlessly throughout the double volume formal lounge which is designed for stylish refined entertaining, to the cosy family TV lounge great for relaxed quality family moments. The double volume ceiling stretches upward creating an airy, grand ambiance, dominating the space is statement wought iron chandelier a centre piece that immediately draws the eye. The light spreads a warm and inviting glow throughout the lounge creating more depth and making the lounge feel warm and inviting.
The indoor braai and entertainment area is a bespoke space that merges effortlessly with the outdoors, perfect for entertaining family and friends during any season of the year.
The home is beautifully elevated by a contemporary glass and stainless steel staircase, offering a floating effect that enhances the homes airy and and elegant atmosphere, leading you upstairs to the spacious bedrooms, which flow seamlessly onto private balconies, offering serene views and natural light. Each bedroom boasts ample cupboards and laminate flooring.
Tucked neatly into the passage, the home features a study nook, with glass windows, filling the space with natural light, creating a bright and inspiring atmosphere. Compact and spacious, ideal for use as a home office or homework area.
The luxurious main en suite bathroom is a masterpiece of design and relaxation, a freestanding bath creates a striking focal point, the perfect space to unwind in style. A skylight above the shower transforms a simple shower into a refreshing spa like experience. This is more than a bathroom, its a retreat.
Boasts 2 ensuite bathrooms and an additional bathroom and guest toilet downstairs.
A long dramatic dark pool stretches along the landscape tropical garden,creating a sanctuary of peace and tranquility. The property is enhanced by a water feature that adds a soothing ambiance to enjoy while spending time in the well maintained garden.
The property includes a separate cottage or domestic quarters, offering privacy and convenience. It features its own entrance, comfortable living space making it an ieal space for for guests, staff or extended family.
Double garage.
Fernbrook Estate offers secure living with 24 hour access control and perimeter security ensuring residents peace of mind.
The estate boasts a clubhouse, park areas, soccer field and cricket nets, offering residents a vibrant community spirit.
Fernbrook is close to major roads and in close proximity to great schools, shopping centres and recreational facilities. Close to the bustling hubs of Fourways, Lonehill and Sandton.
Call us today to arrange a private viewing of this amazing home.
Property Details
- 3 Bedrooms
- 3.5 Bathrooms
- 2 Garages
- 2 Ensuite
- 3 Lounges
- 1 Dining Area
Property Features
- Study
- Balcony
- Patio
- Pool
- Club House
- Staff Quarters
- Laundry
- Storage
- Aircon
- Pets Allowed
- Security Post
- Access Gate
- Scenic View
- Kitchen
- Built In Braai
- Fire Place
- Pantry
- Guest Toilet
- Entrance Hall
- Paving
- Garden
- Family TV Room
| Bedrooms | 3 |
| Bathrooms | 3.5 |
| Garages | 2 |
| Floor Area | 350 m2 |
| Erf Size | 800 m2 |
