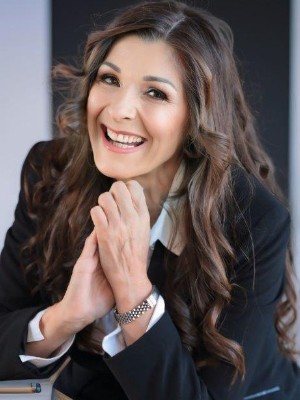- 3
- 3
- 2
- 300 m2
- 1 250 m2
Monthly Costs
Monthly Bond Repayment ZAR .
Calculated over years at % with no deposit. Change Assumptions
Affordability Calculator | Bond Costs Calculator | Bond Repayment Calculator | Apply for a Bond- Bond Calculator
- Affordability Calculator
- Bond Costs Calculator
- Bond Repayment Calculator
- Apply for a Bond
Bond Calculator
Affordability Calculator
Bond Costs Calculator
Bond Repayment Calculator
Contact Us

Disclaimer: The estimates contained on this webpage are provided for general information purposes and should be used as a guide only. While every effort is made to ensure the accuracy of the calculator, RE/MAX of Southern Africa cannot be held liable for any loss or damage arising directly or indirectly from the use of this calculator, including any incorrect information generated by this calculator, and/or arising pursuant to your reliance on such information.
Mun. Rates & Taxes: ZAR 1600.00
Monthly Levy: ZAR 950.00
Property description
Email Agent to arrange viewing – Country Home in Secure Gated Community Nestled in a serene and private section of an exclusive gated community, this charming country-style residence offers a perfect blend of character, comfort, and functionality. The home welcomes you with an inviting entrance hall that flows seamlessly into two expansive reception areas featuring striking double-volume ceilings.
The exposed thatch ceiling in this space adds a warm, rustic touch, while the rest of the home is finished with clean, white ceilings for a bright and modern feel. The heart of the home is a spacious, live-in country kitchen, complete with a functional centre island, generous cabinetry, a dedicated pantry, space for a double-door refrigerator, and all necessary appliances. Sliding doors open directly onto the garden, creating a seamless indoor-outdoor flow ideal for entertaining or family living. Adjacent to the kitchen is a cozy yet spacious family room featuring a fireplace, built-in bookshelves, a dedicated workstation, and an additional bathroom with a shower. This room also offers direct access to the garden through sliding doors. The home comprises three
well-appointed bedrooms, all with laminated flooring. The main bedroom includes an en-suite bathroom with a shower, while the second bathroom is a full bathroom with both a bath and shower, catering comfortably to family needs. Outdoor living is truly exceptional, with a large thatched Lapa designed to accommodate an outdoor lounge and patio set. This entertainment space overlooks a beautifully landscaped garden with a cascading rock water feature and sparkling swimming pool — the perfect setting for relaxed gatherings or peaceful afternoons.
Additional features include a double garage with direct access to the kitchen, a spacious driveway, and a convenient storage hut located at the rear of the property. The home also offers solar, invertor and panels inclusive in the sale (no Contract) Discreetly positioned within the gated community, this home offers exceptional privacy and tranquillity, making it an ideal choice for discerning buyers seeking space, style, and security in a sought-after community.
*Stand 1250 SQM *House 300 SQM * Rates and Taxes R 1.600-00 * Levy R950-00
Jukskei Park is between Fourways Mall and Northgate Mall. Close to Douglasdale Shopping Centre with all the Amenities. Juweel and Robyn Park, Ideal for walking dogs, kid’s playground, cycle track. Jukskei Meander Shopping centre with new checkers. Across the road Astron Energy (Fuel Garage) with Seattle Coffee. Our family Community is awesome with Onamour security,
cameras and 24/7 patrols in our neighbourhood. Easy access to all Major feeder roads. Olivedale Hospital and multiple schooling options. Fourways living at its best.
Property Details
- 3 Bedrooms
- 3 Bathrooms
- 2 Garages
- 2 Lounges
- 1 Dining Area
Property Features
- Study
- Patio
- Pool
- Storage
- Pets Allowed
- Fence
- Security Post
- Access Gate
- Alarm
- Scenic View
- Built In Braai
- Pantry
- Entrance Hall
- Paving
- Garden
- Family TV Room
| Bedrooms | 3 |
| Bathrooms | 3 |
| Garages | 2 |
| Floor Area | 300 m2 |
| Erf Size | 1 250 m2 |






















































